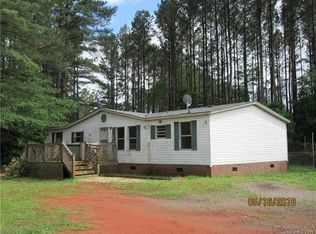Looking for a beautiful and peaceful country setting, then this home is a must see! So many extras, Large master bedroom with ensuite master bath. A sitting room included in the master suite which could be used for an office, nursery , etc. Large great room to relax or gather in the kitchen and eating area with friends. The living room/ formal Dining area is an open concept with fireplace and endless decorating possibilities. 2 car metal carport, 2 outbuildings with concrete pad area. Very nice yard and 2.61 areas for privacy. creek on property.
This property is off market, which means it's not currently listed for sale or rent on Zillow. This may be different from what's available on other websites or public sources.
