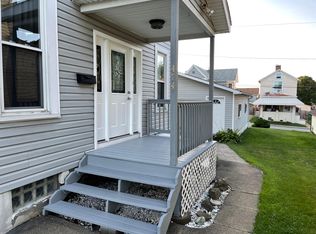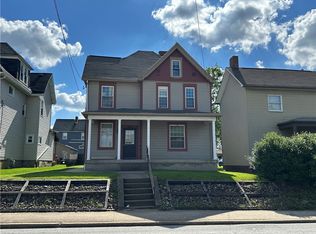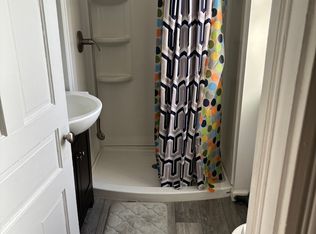Sold for $199,000
$199,000
480 Heller St, Rochester, PA 15074
3beds
1,662sqft
Single Family Residence
Built in 1910
4,791.6 Square Feet Lot
$204,300 Zestimate®
$120/sqft
$1,606 Estimated rent
Home value
$204,300
$176,000 - $237,000
$1,606/mo
Zestimate® history
Loading...
Owner options
Explore your selling options
What's special
Beautiful new landscaping and a covered porch greet you as you enter this perfectly maintained and updated home. Located on a corner lot, it is move in ready, inside and out! The 1st floor spacious primary bedroom with a vaulted ceiling, is currently used as a family room. Full bath with walk in shower, and the laundry room are also on the 1st floor. Beautiful eat in kitchen features stainless appliances and an island large enough to enjoy a meal! An additional room between the kitchen and family room, could be an office, play room, or additional space to relax. When you step outside, you'll find a new patio area, as well as several other areas to sit & enjoy the outdoors! The retaining wall next to the 2 car garage, and the cement apron was recently replaced. Exterior cement was just power washed! HVAC system new in 2021. Full basement with tile walls has plenty of storage area. Located with easy access to the Rochester school complex.
Zillow last checked: 8 hours ago
Listing updated: August 01, 2025 at 07:01pm
Listed by:
Leslie Pazur 724-775-1000,
BERKSHIRE HATHAWAY THE PREFERRED REALTY
Bought with:
Carley Young, RS355264
REALTY CO LLC
Source: WPMLS,MLS#: 1706050 Originating MLS: West Penn Multi-List
Originating MLS: West Penn Multi-List
Facts & features
Interior
Bedrooms & bathrooms
- Bedrooms: 3
- Bathrooms: 3
- Full bathrooms: 2
- 1/2 bathrooms: 1
Primary bedroom
- Level: Main
- Dimensions: 17x14
Bedroom 2
- Level: Upper
- Dimensions: 14x10
Bedroom 3
- Level: Upper
- Dimensions: 15x8
Bonus room
- Level: Main
- Dimensions: 9x9
Kitchen
- Level: Main
- Dimensions: 17x15
Laundry
- Level: Main
- Dimensions: 6x5
Living room
- Level: Main
- Dimensions: 14x13
Heating
- Forced Air, Gas
Cooling
- Central Air
Appliances
- Included: Some Gas Appliances, Dryer, Dishwasher, Disposal, Microwave, Refrigerator, Stove, Washer
Features
- Kitchen Island, Pantry
- Flooring: Ceramic Tile, Vinyl, Carpet
- Windows: Multi Pane, Screens
- Basement: Full,Walk-Out Access
Interior area
- Total structure area: 1,662
- Total interior livable area: 1,662 sqft
Property
Parking
- Total spaces: 2
- Parking features: Detached, Garage, Garage Door Opener
- Has garage: Yes
Features
- Levels: Two
- Stories: 2
Lot
- Size: 4,791 sqft
- Dimensions: 39 x 123
Details
- Parcel number: 480010730000
Construction
Type & style
- Home type: SingleFamily
- Architectural style: Two Story
- Property subtype: Single Family Residence
Materials
- Vinyl Siding
- Roof: Asphalt
Condition
- Resale
- Year built: 1910
Details
- Warranty included: Yes
Utilities & green energy
- Sewer: Public Sewer
- Water: Public
Community & neighborhood
Location
- Region: Rochester
Price history
| Date | Event | Price |
|---|---|---|
| 8/1/2025 | Sold | $199,000-2.5%$120/sqft |
Source: | ||
| 6/21/2025 | Pending sale | $204,000$123/sqft |
Source: | ||
| 6/14/2025 | Listed for sale | $204,000+25.2%$123/sqft |
Source: | ||
| 3/15/2021 | Sold | $162,900$98/sqft |
Source: Public Record Report a problem | ||
| 2/25/2021 | Pending sale | $162,900$98/sqft |
Source: Owner Report a problem | ||
Public tax history
| Year | Property taxes | Tax assessment |
|---|---|---|
| 2023 | $1,956 +1.9% | $14,250 |
| 2022 | $1,920 | $14,250 |
| 2021 | $1,920 +1.1% | $14,250 |
Find assessor info on the county website
Neighborhood: 15074
Nearby schools
GreatSchools rating
- 6/10Rochester Area El SchoolGrades: K-5Distance: 0.2 mi
- 6/10Rochester Area Middle SchoolGrades: 6-8Distance: 0.2 mi
- 5/10Rochester Area High SchoolGrades: 9-12Distance: 0.2 mi
Schools provided by the listing agent
- District: Rochester Area
Source: WPMLS. This data may not be complete. We recommend contacting the local school district to confirm school assignments for this home.
Get pre-qualified for a loan
At Zillow Home Loans, we can pre-qualify you in as little as 5 minutes with no impact to your credit score.An equal housing lender. NMLS #10287.


