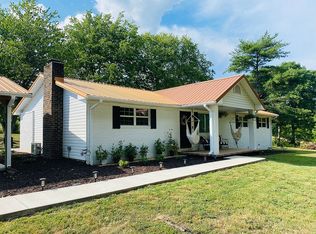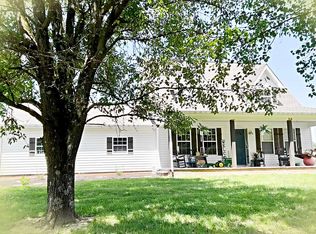18 rooms, 6 bathrooms 5,000 sq ft, Full size basement Sprawling home built in 2009, with a new 1,600 sq ft addition built in 2020, the house has 18 rooms & 6 bathrooms that sits on 7.35 acres fenced with two electronic gates. Master suite has his and her bathrooms with jetted tub and large handicap accessible shower, dressing room, two walk-in closets and an additional 10x10 walk-in closet. 2 gas fireplaces, stainless steel appliances in main kitchen with double ovens, hardwood floors in the majority of the house. Attic with stairs. Mother-In-Law Suite that has a separate entrance and entrance inside house with 1 Bedroom, Living Room, Kitchen, Bonus Room, Sunroom, Laundry Room & Bathroom. There is a detached 40'x60' equipment shop/storage building with 1/2 bath and central heat & air, swimming pool, hot tub, dining pavilion with roof, small pool house, machine shed, 2 car garage with an additional detached 1 car garage and carport, 16,000-kilowatt generator, ADT security system with a finished command central security room, a total of 4 central heat & air units, 3 tankless water heater systems for high efficiency. Must see to appreciate. Please absolutely no calls from realtors wanting to list the property. Call 423-836-3581 to see by appt only.
This property is off market, which means it's not currently listed for sale or rent on Zillow. This may be different from what's available on other websites or public sources.



