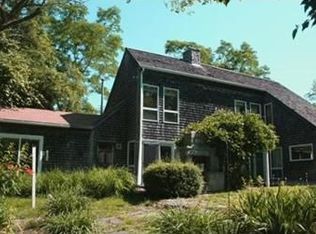You will love this exceptional custom Cape with 4 bedrooms and 3 1/2 bathrooms 4th bedroom in, the in-law suite. The attention to detail can be found thru out the home. The open floor plan includes a gourmet kitchen, granite countertops, top of the line appliances and center island, familyroom and diningroom. & mud room. 1st floor master complete with fireplace, private porch and walk-in closet. Master bathroom with claw foot tub, double vanity and separate shower. 1st floor laundry too. Second floor has 2 additional bedrooms, full bath and loft living. Home is heated with natural gas and has radiant heated cherry hardwood floor. This home has a wrap around porch, outdoor shower with multiple decks very private back yard,not to mention the 2 car garage. Also included is a 1600 sq.ft work shop / barn with heated floors and separate bath!
This property is off market, which means it's not currently listed for sale or rent on Zillow. This may be different from what's available on other websites or public sources.
