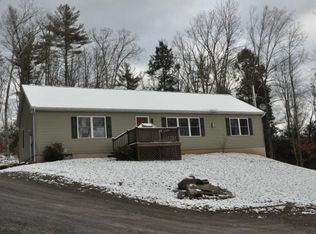Sold for $550,000 on 04/26/24
$550,000
480 Hackett Rd, Benton, PA 17814
5beds
2,430sqft
Single Family Residence
Built in 2000
2.81 Acres Lot
$513,400 Zestimate®
$226/sqft
$2,583 Estimated rent
Home value
$513,400
Estimated sales range
Not available
$2,583/mo
Zestimate® history
Loading...
Owner options
Explore your selling options
What's special
This one is back due to buyer financing issues: custom country-home w/lots of attention to detail. Beautiful views, sounds of nature & nearby babbling Fishing Creek & stream off rear deck! 2430 sq ft contemporary, open-concept, large single family on almost 3 acres: 4 bdr, 2.5 baths above grade. Lower level below grade (add'l 1545 sq ft): in-law suite/apt with private entrance & driveway-- w/1 bdr, 3/4 bath, kitchen & living area. Spacious media room-lower level. 2021 hs roof; 2022 garage roof. Locally-sourced red oak & poplar wood trim. In-floor radiant heat; water softening system.
Zillow last checked: 8 hours ago
Listing updated: April 26, 2024 at 10:38am
Listed by:
BONNIE BOWLIN 570-854-0926,
SORGE ASSOCIATES REALTY, INC.
Bought with:
NON-MEMBER
NON-MEMBER
Source: CSVBOR,MLS#: 20-95519
Facts & features
Interior
Bedrooms & bathrooms
- Bedrooms: 5
- Bathrooms: 4
- Full bathrooms: 2
- 3/4 bathrooms: 1
- 1/2 bathrooms: 1
Primary bedroom
- Level: Second
- Area: 272 Square Feet
- Dimensions: 17.00 x 16.00
Bedroom 2
- Level: Second
- Area: 154 Square Feet
- Dimensions: 11.00 x 14.00
Bedroom 3
- Level: Second
- Area: 154 Square Feet
- Dimensions: 11.00 x 14.00
Bedroom 4
- Level: Second
- Area: 144 Square Feet
- Dimensions: 12.00 x 12.00
Bedroom 5
- Level: Basement
- Area: 234 Square Feet
- Dimensions: 13.00 x 18.00
Primary bathroom
- Level: Second
- Area: 121 Square Feet
- Dimensions: 11.00 x 11.00
Bathroom
- Level: Second
- Area: 70 Square Feet
- Dimensions: 7.00 x 10.00
Bathroom
- Level: Second
- Area: 20 Square Feet
- Dimensions: 5.00 x 4.00
Bathroom
- Level: Basement
- Area: 108 Square Feet
- Dimensions: 12.00 x 9.00
Dining room
- Level: First
- Area: 345 Square Feet
- Dimensions: 23.00 x 15.00
Foyer
- Level: Second
- Area: 101.5 Square Feet
- Dimensions: 14.50 x 7.00
Kitchen
- Level: Second
- Area: 300 Square Feet
- Dimensions: 15.00 x 20.00
Laundry
- Level: Second
- Area: 70 Square Feet
- Dimensions: 7.00 x 10.00
Living room
- Description: LR walk in level
- Level: First
- Area: 527 Square Feet
- Dimensions: 17.00 x 31.00
Living room
- Description: includes kitchen area
- Level: Basement
- Area: 420 Square Feet
- Dimensions: 15.00 x 28.00
Media room
- Level: Basement
- Area: 517.5 Square Feet
- Dimensions: 22.50 x 23.00
Pantry
- Level: Second
- Area: 104 Square Feet
- Dimensions: 8.00 x 13.00
Storage room
- Description: storage and furnace rooms
- Level: Basement
- Area: 110 Square Feet
- Dimensions: 5.00 x 22.00
Sunroom
- Description: walk in level
- Level: Second
- Area: 132 Square Feet
- Dimensions: 11.00 x 12.00
Heating
- Oil
Appliances
- Included: Dishwasher, Disposal, Microwave, Refrigerator, Stove/Range
Features
- Ceiling Fan(s), Walk-In Closet(s)
- Flooring: Hardwood
- Basement: Block,Interior Entry,Pre-Cast,Walk Out/Daylight
Interior area
- Total structure area: 2,430
- Total interior livable area: 2,430 sqft
- Finished area above ground: 2,430
- Finished area below ground: 1,545
Property
Parking
- Total spaces: 3
- Parking features: 3 Car, Garage Door Opener
- Has garage: Yes
Features
- Spa features: Bath
Lot
- Size: 2.81 Acres
- Dimensions: 122403.6
- Topography: No
Details
- Parcel number: 320901601,000
- Zoning: CS countryside
- Zoning description: X
Construction
Type & style
- Home type: SingleFamily
- Architectural style: Contemporary
- Property subtype: Single Family Residence
Materials
- Block
- Foundation: None
- Roof: Shingle
Condition
- Year built: 2000
Utilities & green energy
- Sewer: On Site
- Water: Well
Community & neighborhood
Community
- Community features: In-Law Suite, Stream
Location
- Region: Benton
- Subdivision: 0-None
HOA & financial
HOA
- Has HOA: No
Price history
| Date | Event | Price |
|---|---|---|
| 4/26/2024 | Sold | $550,000-3.9%$226/sqft |
Source: CSVBOR #20-95519 Report a problem | ||
| 3/15/2024 | Contingent | $572,500$236/sqft |
Source: CSVBOR #20-95519 Report a problem | ||
| 3/12/2024 | Listed for sale | $572,500-1%$236/sqft |
Source: CSVBOR #20-95519 Report a problem | ||
| 2/22/2024 | Contingent | $578,500$238/sqft |
Source: CSVBOR #20-95519 Report a problem | ||
| 11/2/2023 | Price change | $578,500-3.3%$238/sqft |
Source: CSVBOR #20-95519 Report a problem | ||
Public tax history
| Year | Property taxes | Tax assessment |
|---|---|---|
| 2025 | $4,728 +3.1% | $50,494 |
| 2024 | $4,587 +11.6% | $50,494 |
| 2023 | $4,110 +3.5% | $50,494 |
Find assessor info on the county website
Neighborhood: 17814
Nearby schools
GreatSchools rating
- 7/10Appleman El SchoolGrades: K-6Distance: 2.4 mi
- NABenton Area Middle School/High SchoolGrades: 7-12Distance: 2.4 mi
Schools provided by the listing agent
- District: Benton
Source: CSVBOR. This data may not be complete. We recommend contacting the local school district to confirm school assignments for this home.

Get pre-qualified for a loan
At Zillow Home Loans, we can pre-qualify you in as little as 5 minutes with no impact to your credit score.An equal housing lender. NMLS #10287.
