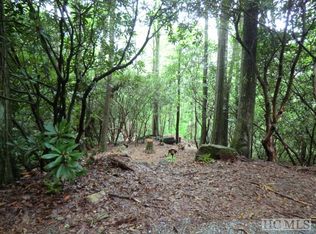Sold for $1,500,000
$1,500,000
480 Flat Mountain Estates Road, Highlands, NC 28741
4beds
--sqft
Single Family Residence
Built in 1968
2.14 Acres Lot
$1,569,100 Zestimate®
$--/sqft
$4,533 Estimated rent
Home value
$1,569,100
$1.24M - $1.98M
$4,533/mo
Zestimate® history
Loading...
Owner options
Explore your selling options
What's special
This charming, generously proportioned home offers plenty of room for family and guests during summer vacations, holidays, and year-round living. As you enter, a magnificent stone fireplace takes center stage in the great room, which connects to a welcoming sun room. The sun room is perfect for reading, playing bridge, or indulging in afternoon naps, and has large windows that feature a fantastic view of Whiteside Mountain. The main level features three generous bedrooms, each with an en suite bath and walk-in closets, as well as a completely remodeled kitchen with a sliding glass door that opens onto a delightful front porch. Additionally, the kitchen harbors a hidden staircase that leads to the lower level, which includes a cozy family room with a stone fireplace, plus two bedrooms, each equipped with a full bath. The lower level can be accessed independently via its own entrance, making it ideal for renters or extended stays. It even boasts a covered terrace with views and yard access. On the upper level there is a spacious room with a full bath that would make a perfect artist's studio or a game room for children. A sizable walk-in attic provides plenty of storage space. The home also features a two-car garage and a substantial workshop space. The property is truly remarkable, complete with a koi pond and two acres where children can frolic and dogs can chase balls to their heart's content. It is conveniently located just four miles from downtown Highlands, NC. Built entirely of redwood, the home has exceptional quality and many of the furnishings are negotiable.
Zillow last checked: 8 hours ago
Listing updated: November 12, 2024 at 09:59am
Listed by:
Judith Michaud,
Berkshire Hathaway HomeServices Meadows Mountain Realty,
Mitzi Rauers,
Berkshire Hathaway HomeServices Meadows Mountain Realty
Bought with:
Kati Miller
Caliber Fine Properties
Source: HCMLS,MLS#: 103658Originating MLS: Highlands Cashiers Board of Realtors
Facts & features
Interior
Bedrooms & bathrooms
- Bedrooms: 4
- Bathrooms: 6
- Full bathrooms: 6
Primary bedroom
- Level: Main
Bedroom 2
- Level: Main
Bedroom 3
- Level: Main
Bedroom 4
- Level: Upper
Bonus room
- Level: Lower
Den
- Level: Main
Dining room
- Level: Main
Family room
- Level: Lower
Kitchen
- Level: Main
Living room
- Level: Main
Heating
- Central
Cooling
- Central Air
Appliances
- Included: Built-In Refrigerator, Dryer, Dishwasher, Electric Oven, Ice Maker, Washer
- Laundry: Washer Hookup, Dryer Hookup
Features
- Built-in Features, Ceiling Fan(s), Kitchen Island, Workshop
- Basement: Garage Access,Partial,Walk-Out Access
- Has fireplace: Yes
- Fireplace features: Gas Log, Stone, Wood Burning
Property
Parking
- Total spaces: 2
- Parking features: Garage, Two Car Garage, Paved
- Garage spaces: 2
Features
- Patio & porch: Rear Porch, Front Porch
- Exterior features: Fire Pit, Garden, Water Feature
- Has view: Yes
- View description: Mountain(s)
Lot
- Size: 2.14 Acres
- Features: Cleared, Rolling Slope
Details
- Parcel number: 7531900515
Construction
Type & style
- Home type: SingleFamily
- Architectural style: Tri-Level
- Property subtype: Single Family Residence
Materials
- Brick, Block, Stone
- Foundation: Block
- Roof: Shingle
Condition
- New construction: No
- Year built: 1968
Utilities & green energy
- Sewer: Septic Tank
- Water: Well
- Utilities for property: Cable Available, High Speed Internet Available
Community & neighborhood
Location
- Region: Highlands
- Subdivision: Flat Mountain Estate
HOA & financial
HOA
- Has HOA: Yes
- HOA fee: $800 annually
Other
Other facts
- Listing terms: Conventional
Price history
| Date | Event | Price |
|---|---|---|
| 10/17/2024 | Sold | $1,500,000-11.6% |
Source: HCMLS #103658 Report a problem | ||
| 9/19/2024 | Pending sale | $1,697,000 |
Source: HCMLS #103658 Report a problem | ||
| 9/6/2024 | Contingent | $1,697,000 |
Source: HCMLS #103658 Report a problem | ||
| 2/5/2024 | Listed for sale | $1,697,000+15.4% |
Source: HCMLS #103658 Report a problem | ||
| 7/8/2022 | Listing removed | -- |
Source: HCMLS Report a problem | ||
Public tax history
| Year | Property taxes | Tax assessment |
|---|---|---|
| 2024 | $2,466 +0.5% | $811,470 |
| 2023 | $2,454 -16.3% | $811,470 +23.6% |
| 2022 | $2,932 | $656,760 |
Find assessor info on the county website
Neighborhood: 28741
Nearby schools
GreatSchools rating
- 6/10Highlands SchoolGrades: K-12Distance: 2.5 mi
- 6/10Macon Middle SchoolGrades: 7-8Distance: 9.9 mi
- 2/10Mountain View Intermediate SchoolGrades: 5-6Distance: 10.1 mi
Get pre-qualified for a loan
At Zillow Home Loans, we can pre-qualify you in as little as 5 minutes with no impact to your credit score.An equal housing lender. NMLS #10287.
