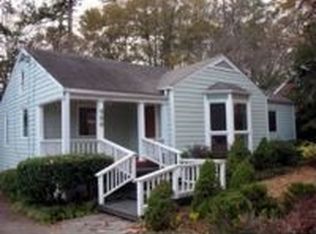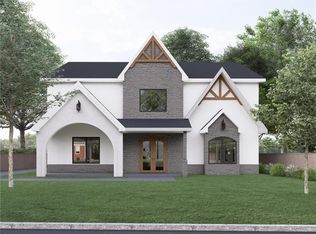Closed
$1,250,000
480 Eastland Dr, Decatur, GA 30030
6beds
--sqft
Single Family Residence, Residential
Built in 2015
0.3 Acres Lot
$1,212,700 Zestimate®
$--/sqft
$5,131 Estimated rent
Home value
$1,212,700
$1.10M - $1.32M
$5,131/mo
Zestimate® history
Loading...
Owner options
Explore your selling options
What's special
Located in Druid Hills' charming Ridgeland Park, this Craftsman-style home invites with a welcoming front porch with ceiling fans, space for rocking chairs and hanging plants and overlooks the level front yard. Enter through the period-style wooden door into the foyer, where pristine hardwood floors flow into the flanking office/playroom with built-ins and the formal dining room with a coffered ceiling. A useful butler's pantry connects the dining room to the gourmet kitchen. This incredible space features a large island with seating, abundant cabinetry, stainless steel appliances and a walk-in pantry. The kitchen spills into the sun-drenched casual dining area and adjacent fireside family room with built-ins on either side of the fireplace. A convenient mudroom with cubbies and a built-in desk leads to the back porch, while a French door off the family room opens to the tranquil screened porch with a beadboard ceiling, a TV hookup and a ceiling fan- both overlooking the fenced, level backyard. The hardwood floors continue in the upstairs primary suite, which includes a spacious bedroom with a tray ceiling, a sunny office space with a French door for privacy, two walk-in closets and an en suite bathroom with a granite-topped double vanity, a soaking bathtub and a seamless glass shower. Three additional bedrooms with en suite bathrooms with classic monochromatic design choices and a laundry room with shelving, cabinets, a sink and a countertop for folding completes the upper level. An incredible bonus with this home is the three-inch plantation shutters on every window - a timeless addition to each room. Venture outside to the sizeable paver-clad patio with a firepit - excellent for entertaining. A turfed play area with a swing set and a flat, gated driveway are perfect for play. The two-car garage includes a guest suite above with a large studio/bedroom with hardwood floors, board and batten wainscoting and a full bathroom. Located in sought-after Ridgeland Park, this home offers proximity to Glenlake Park and all the attractions of Downtown Decatur, including fantastic restaurants, boutiques, gyms, seasonal events and a MARTA rail station. Welcome home!
Zillow last checked: 8 hours ago
Listing updated: June 11, 2024 at 01:56pm
Listing Provided by:
NATALIE BLALOCK,
Atlanta Fine Homes Sotheby's International
Bought with:
Maggie Jones, 370959
Dorsey Alston Realtors
Source: FMLS GA,MLS#: 7379212
Facts & features
Interior
Bedrooms & bathrooms
- Bedrooms: 6
- Bathrooms: 6
- Full bathrooms: 5
- 1/2 bathrooms: 1
- Main level bedrooms: 1
Primary bedroom
- Features: Oversized Master
- Level: Oversized Master
Bedroom
- Features: Oversized Master
Primary bathroom
- Features: Double Vanity, Separate Tub/Shower, Soaking Tub, Whirlpool Tub
Dining room
- Features: Separate Dining Room
Kitchen
- Features: Breakfast Bar, Cabinets White, Eat-in Kitchen, Kitchen Island, Pantry Walk-In, Stone Counters, View to Family Room, Wine Rack
Heating
- Electric, Forced Air, Zoned
Cooling
- Ceiling Fan(s), Central Air, Window Unit(s), Zoned
Appliances
- Included: Dishwasher, Disposal, Gas Cooktop, Microwave, Range Hood, Refrigerator, Self Cleaning Oven
- Laundry: In Hall, Laundry Room, Upper Level
Features
- Bookcases, Entrance Foyer, High Ceilings 9 ft Main, High Ceilings 9 ft Upper, High Speed Internet, His and Hers Closets, Walk-In Closet(s), Wet Bar
- Flooring: Carpet, Hardwood
- Windows: Plantation Shutters
- Basement: None
- Attic: Pull Down Stairs
- Number of fireplaces: 1
- Fireplace features: Family Room, Gas Starter
- Common walls with other units/homes: No Common Walls
Interior area
- Total structure area: 0
- Finished area above ground: 0
- Finished area below ground: 0
Property
Parking
- Total spaces: 2
- Parking features: Detached, Garage, Garage Door Opener, Garage Faces Front, Kitchen Level, Level Driveway
- Garage spaces: 2
- Has uncovered spaces: Yes
Accessibility
- Accessibility features: None
Features
- Levels: Three Or More
- Patio & porch: Covered, Deck, Enclosed, Front Porch, Rear Porch, Screened
- Exterior features: Other
- Pool features: None
- Has spa: Yes
- Spa features: Bath, None
- Fencing: Back Yard,Fenced,Wood
- Has view: Yes
- View description: Other
- Waterfront features: None
- Body of water: None
Lot
- Size: 0.30 Acres
- Features: Back Yard, Front Yard, Landscaped, Level
Details
- Additional structures: Carriage House, Garage(s)
- Parcel number: 18 050 12 032
- Other equipment: None
- Horse amenities: None
Construction
Type & style
- Home type: SingleFamily
- Architectural style: Craftsman,Traditional
- Property subtype: Single Family Residence, Residential
Materials
- Cedar, Frame, Wood Siding
- Foundation: See Remarks
- Roof: Composition
Condition
- Resale
- New construction: No
- Year built: 2015
Utilities & green energy
- Electric: None
- Sewer: Public Sewer
- Water: Public
- Utilities for property: Cable Available, Electricity Available, Natural Gas Available, Phone Available, Sewer Available, Water Available
Green energy
- Energy efficient items: None
- Energy generation: None
Community & neighborhood
Security
- Security features: Security System Owned, Smoke Detector(s)
Community
- Community features: Near Schools, Near Shopping, Restaurant, Street Lights
Location
- Region: Decatur
- Subdivision: Ridgeland Park
HOA & financial
HOA
- Has HOA: No
Other
Other facts
- Ownership: Fee Simple
- Road surface type: Paved
Price history
| Date | Event | Price |
|---|---|---|
| 6/10/2024 | Sold | $1,250,000 |
Source: | ||
| 5/17/2024 | Pending sale | $1,250,000 |
Source: | ||
| 5/2/2024 | Listed for sale | $1,250,000+64.9% |
Source: | ||
| 8/10/2018 | Sold | $758,000-2.2% |
Source: | ||
| 6/20/2018 | Pending sale | $775,000 |
Source: Harry Norman, REALTORS� #6016909 Report a problem | ||
Public tax history
| Year | Property taxes | Tax assessment |
|---|---|---|
| 2025 | -- | $393,640 +25.3% |
| 2024 | $8,174 +9.5% | $314,200 +1.4% |
| 2023 | $7,463 -4.7% | $309,720 +3.3% |
Find assessor info on the county website
Neighborhood: North Decatur
Nearby schools
GreatSchools rating
- 7/10Fernbank Elementary SchoolGrades: PK-5Distance: 1.6 mi
- 5/10Druid Hills Middle SchoolGrades: 6-8Distance: 2.3 mi
- 6/10Druid Hills High SchoolGrades: 9-12Distance: 1.4 mi
Schools provided by the listing agent
- Elementary: Fernbank
- Middle: Druid Hills
- High: Druid Hills
Source: FMLS GA. This data may not be complete. We recommend contacting the local school district to confirm school assignments for this home.
Get a cash offer in 3 minutes
Find out how much your home could sell for in as little as 3 minutes with a no-obligation cash offer.
Estimated market value
$1,212,700
Get a cash offer in 3 minutes
Find out how much your home could sell for in as little as 3 minutes with a no-obligation cash offer.
Estimated market value
$1,212,700

