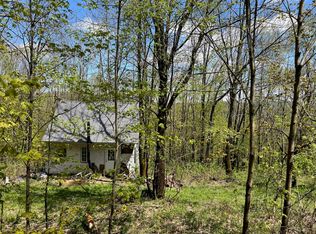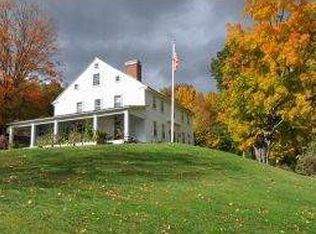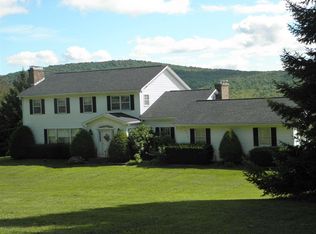Closed
Listed by:
David Shehadi,
Josiah Allen Real Estate, Inc. 802-867-5555
Bought with: TPW Real Estate
$1,270,000
480 Dutch Hill Road, Danby, VT 05739
3beds
2,964sqft
Single Family Residence
Built in 2008
7.6 Acres Lot
$1,104,200 Zestimate®
$428/sqft
$4,421 Estimated rent
Home value
$1,104,200
$972,000 - $1.23M
$4,421/mo
Zestimate® history
Loading...
Owner options
Explore your selling options
What's special
Incredible Offering! Stunning mountain views overlooking Danby Pond situated on almost 8 acres. Beautiful landscaping adds to the country charm. Natural light floods the interior, creating a bright and inviting atmosphere. Open floor plan allows for seamless flow between rooms, making it an ideal space for entertaining and family gatherings. Impressive fieldstone fireplace makes the space radiate warmth and hospitality. Step out on the deck to take in the outstanding views, read a book, or light the grill. First floor primary suite. Two additional bedrooms upstairs. Ideal office on 2nd floor. Walkout basement is above grade and partially finished ( roughed in electrical and plumbing) with a fieldstone fireplace. When finishes are done it brings the square foot finished area up to approximately 4600 ft. Completely sheet rocked and insulated. Ideal for extra living space, bedrooms, recreation, etc. Central Air. Attached two car garage. School Choice. An exceptional offering. Come take a look!
Zillow last checked: 8 hours ago
Listing updated: November 21, 2023 at 12:39pm
Listed by:
David Shehadi,
Josiah Allen Real Estate, Inc. 802-867-5555
Bought with:
Christiane Carroccio
TPW Real Estate
Source: PrimeMLS,MLS#: 4970205
Facts & features
Interior
Bedrooms & bathrooms
- Bedrooms: 3
- Bathrooms: 4
- Full bathrooms: 2
- 3/4 bathrooms: 1
- 1/2 bathrooms: 1
Heating
- Propane, Forced Air
Cooling
- Central Air
Appliances
- Included: Gas Cooktop, Dishwasher, Dryer, Microwave, Wall Oven, Refrigerator, Washer, Owned Water Heater
Features
- Flooring: Carpet, Tile, Wood
- Basement: Partially Finished,Walk-Out Access
- Number of fireplaces: 2
- Fireplace features: 2 Fireplaces
Interior area
- Total structure area: 4,644
- Total interior livable area: 2,964 sqft
- Finished area above ground: 2,964
- Finished area below ground: 0
Property
Parking
- Total spaces: 2
- Parking features: Gravel, Attached
- Garage spaces: 2
Features
- Levels: One and One Half
- Stories: 1
- Exterior features: Deck
- Has view: Yes
- View description: Mountain(s)
- Frontage length: Road frontage: 900
Lot
- Size: 7.60 Acres
- Features: Country Setting
Details
- Parcel number: 17105410018
- Zoning description: RR
Construction
Type & style
- Home type: SingleFamily
- Architectural style: New Englander
- Property subtype: Single Family Residence
Materials
- Wood Frame, Cedar Exterior
- Foundation: Poured Concrete
- Roof: Architectural Shingle
Condition
- New construction: No
- Year built: 2008
Utilities & green energy
- Electric: 200+ Amp Service
- Sewer: On-Site Septic Exists
- Utilities for property: Other
Community & neighborhood
Location
- Region: Danby
Price history
| Date | Event | Price |
|---|---|---|
| 11/21/2023 | Sold | $1,270,000-9%$428/sqft |
Source: | ||
| 9/15/2023 | Listed for sale | $1,395,000$471/sqft |
Source: | ||
Public tax history
| Year | Property taxes | Tax assessment |
|---|---|---|
| 2024 | -- | $626,300 |
| 2023 | -- | $626,300 +50.7% |
| 2022 | -- | $415,500 |
Find assessor info on the county website
Neighborhood: 05739
Nearby schools
GreatSchools rating
- 6/10Dorset Elementary SchoolGrades: PK-8Distance: 9.8 mi
- 5/10Granville Junior Senior High SchoolGrades: 7-12Distance: 10.3 mi
- NACurrier Memorial Usd #23Grades: PK-5Distance: 3.6 mi
Get pre-qualified for a loan
At Zillow Home Loans, we can pre-qualify you in as little as 5 minutes with no impact to your credit score.An equal housing lender. NMLS #10287.


