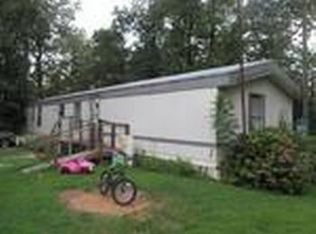Beautiful Cozy home on deeded 15 acres in Adger right on the Black warrior River! 150 ft of water front. Furnished man cave with a pool table! Kitchen and bathrooms remodeled. 1 minute drive to Paradise Point Bar on the main river. 5 minute drive to Yellow Creek boat launch. 10 minutes from Burchfield Branch Park. - 3 BD - 3 BTH - Finished basement 800 sq ft - 2 car garage - Detached 24x40 insulated shop - 7 out of the 15 acres is cleared. - Rock bedded Play ground and Tree house - Raised Garden beds - Road has been started on the back end of the property towards the water. - Zoned for Oak Grove schools - Jefferson County **Home will come partly furnished** All couches, recliners and accents chairs. TVs Coffe table Curtains, shower curtains Twin bed and dresser Pool table Computer desk Washer and dryer All kitchen appliances
This property is off market, which means it's not currently listed for sale or rent on Zillow. This may be different from what's available on other websites or public sources.
