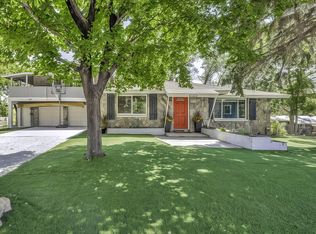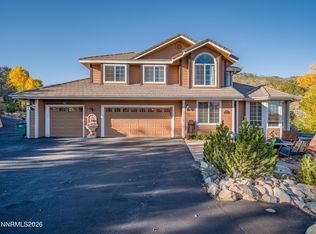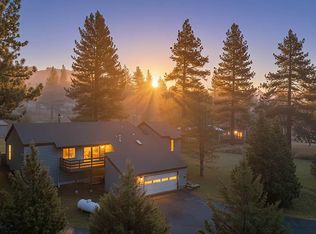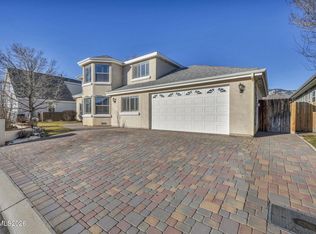Discover your ultimate private retreat w/ this stunning home on 2.5 acres, w/over 2,800 sf of main level living, this unique residence stands out w/ its exquisite custom river rock details creating a one-of-a-kind aesthetic. Enjoy an additional 728 sf of finished walkout basement and cozy book loft w/ a view, all perfect for relaxing or hosting guests. The outdoor living space is a true oasis, featuring a cozy fireplace, a serene fishpond, & brand-new hot tub all set against a backdrop of spectacular views!, Car collectors or hobbyists will appreciate the expansive 5-car garage, complete with 220v workshop and convenient half bath. Experience the Zen of multiple water features, including cascading waterfalls and tranquil streams that meander through the property. This extraordinary property offers a seamless blend of comfort, luxury, and nature, making it the perfect sanctuary for those seeking a harmonious lifestyle. An ideal location that offers the best of both worlds—just moments from all the excitement and amenities of city life yet tucked away enough to enjoy peaceful evenings and dark skies untouched by city lights. Here, the stars truly shine, putting on a spectacular show every night. All of this, just minutes from the stunning shores and slopes of Lake Tahoe.
Active
$1,198,000
480 Duck Hill Rd, Washoe Valley, NV 89704
3beds
3,529sqft
Est.:
Single Family Residence
Built in 1994
2.5 Acres Lot
$-- Zestimate®
$339/sqft
$42/mo HOA
What's special
Multiple water featuresBrand-new hot tubCascading waterfallsSerene fishpondTranquil streamsOutdoor living spaceCozy fireplace
- 321 days |
- 2,590 |
- 64 |
Zillow last checked: 8 hours ago
Listing updated: November 18, 2025 at 08:22am
Listed by:
Darren Maxfield S.199273 775-781-4091,
Sierra Nevada Properties-Reno
Source: NNRMLS,MLS#: 250004655
Tour with a local agent
Facts & features
Interior
Bedrooms & bathrooms
- Bedrooms: 3
- Bathrooms: 3
- Full bathrooms: 2
- 1/2 bathrooms: 1
Heating
- Electric, Fireplace(s), Forced Air, Propane
Cooling
- Central Air, Electric, Refrigerated
Appliances
- Included: Dishwasher, Disposal, Double Oven, Dryer, Gas Cooktop, Microwave, Refrigerator, Washer
- Laundry: Cabinets, Laundry Room
Features
- Breakfast Bar, Ceiling Fan(s), Central Vacuum, Entrance Foyer, High Ceilings, Kitchen Island, Loft, Pantry, Master Downstairs, Smart Thermostat, Walk-In Closet(s)
- Flooring: Carpet, Stone, Wood
- Windows: Blinds, Double Pane Windows, Drapes, Rods
- Basement: Finished,Basement - Walk-Out/Daylight
- Number of fireplaces: 2
- Fireplace features: Gas Log
- Common walls with other units/homes: No Common Walls
Interior area
- Total structure area: 3,529
- Total interior livable area: 3,529 sqft
Video & virtual tour
Property
Parking
- Total spaces: 5
- Parking features: Attached, Garage, Garage Door Opener, RV Access/Parking
- Attached garage spaces: 5
Features
- Stories: 1
- Patio & porch: Covered, Patio, Deck
- Exterior features: Barbecue Stubbed In, Built-in Barbecue, Dog Run
- Fencing: Back Yard
- Has view: Yes
- View description: City, Mountain(s), Trees/Woods, Valley
Lot
- Size: 2.5 Acres
- Features: Landscaped, Open Lot, Sprinklers In Front, Sprinklers In Rear
Details
- Additional structures: None
- Parcel number: 05527014
- Zoning: MDR
- Horses can be raised: Yes
Construction
Type & style
- Home type: SingleFamily
- Property subtype: Single Family Residence
Materials
- Foundation: Crawl Space
- Roof: Pitched,Tile
Condition
- New construction: No
- Year built: 1994
Utilities & green energy
- Sewer: Septic Tank
- Water: Private, Well
- Utilities for property: Cable Available, Electricity Available, Internet Available, Phone Available, Water Available, Cellular Coverage
Community & HOA
Community
- Security: Smoke Detector(s)
HOA
- Has HOA: Yes
- Amenities included: None
- Services included: Snow Removal
- HOA fee: $500 annually
- HOA name: Duck Hill Estates Property
Location
- Region: Washoe Valley
Financial & listing details
- Price per square foot: $339/sqft
- Tax assessed value: $492,979
- Annual tax amount: $4,597
- Date on market: 4/11/2025
- Cumulative days on market: 322 days
- Listing terms: 1031 Exchange,Cash,Conventional,FHA,VA Loan
Estimated market value
Not available
Estimated sales range
Not available
$4,702/mo
Price history
Price history
| Date | Event | Price |
|---|---|---|
| 7/17/2025 | Price change | $1,198,000-3.8%$339/sqft |
Source: | ||
| 5/7/2025 | Price change | $1,245,000-3.5%$353/sqft |
Source: | ||
| 4/11/2025 | Listed for sale | $1,290,000+64.3%$366/sqft |
Source: | ||
| 12/18/2020 | Sold | $785,000$222/sqft |
Source: | ||
| 12/18/2020 | Pending sale | $785,000$222/sqft |
Source: RE/MAX Realty Affiliates #200011053 Report a problem | ||
| 8/13/2020 | Listed for sale | $785,000+82.6%$222/sqft |
Source: RE/MAX Realty Affiliates CC #200011053 Report a problem | ||
| 11/26/2013 | Sold | $430,000-2.9%$122/sqft |
Source: Public Record Report a problem | ||
| 9/13/2013 | Price change | $443,000+4.2%$126/sqft |
Source: Dickson Realty Inc #130008094 Report a problem | ||
| 7/4/2013 | Listed for sale | $425,000+95.9%$120/sqft |
Source: Dickson Realty Inc #130008094 Report a problem | ||
| 3/14/2000 | Sold | $217,000$61/sqft |
Source: Public Record Report a problem | ||
Public tax history
Public tax history
| Year | Property taxes | Tax assessment |
|---|---|---|
| 2025 | $4,598 +3% | $172,543 +0.9% |
| 2024 | $4,464 +3% | $170,996 +3.7% |
| 2023 | $4,334 +3% | $164,925 +21.7% |
| 2022 | $4,208 +0.4% | $135,491 +4.3% |
| 2021 | $4,191 +4.3% | $129,859 +4.7% |
| 2020 | $4,020 -4.1% | $124,055 |
| 2019 | $4,191 +4.3% | $124,055 -0.1% |
| 2018 | $4,020 -0.5% | $124,156 -0.4% |
| 2017 | $4,041 | $124,606 -2.1% |
| 2016 | $4,041 | $127,313 +2.3% |
| 2015 | $4,041 +33.6% | $124,459 +2.3% |
| 2014 | $3,025 -23.2% | $121,606 +1.9% |
| 2013 | $3,940 | $119,380 |
| 2012 | -- | $119,380 -1.4% |
| 2011 | -- | $121,089 -11.9% |
| 2010 | -- | $137,495 -6.3% |
| 2009 | -- | $146,806 -5.4% |
| 2008 | -- | $155,206 -4.8% |
| 2007 | -- | $163,019 +33.7% |
| 2006 | -- | $121,921 +8.2% |
| 2005 | -- | $112,699 +17.1% |
| 2004 | -- | $96,250 +7.4% |
| 2003 | -- | $89,596 +18% |
| 2002 | -- | $75,950 -12.9% |
| 2001 | -- | $87,150 |
Find assessor info on the county website
BuyAbility℠ payment
Est. payment
$6,659/mo
Principal & interest
$6178
Property taxes
$439
HOA Fees
$42
Climate risks
Neighborhood: 89704
Nearby schools
GreatSchools rating
- 7/10Pleasant Valley Elementary SchoolGrades: PK-5Distance: 9.9 mi
- 7/10Marce Herz Middle SchoolGrades: 6-8Distance: 13.7 mi
- 7/10Galena High SchoolGrades: 9-12Distance: 12.5 mi
Schools provided by the listing agent
- Elementary: Pleasant Valley
- Middle: Marce Herz
- High: Galena
Source: NNRMLS. This data may not be complete. We recommend contacting the local school district to confirm school assignments for this home.




