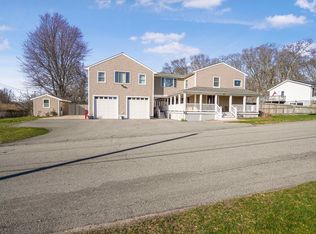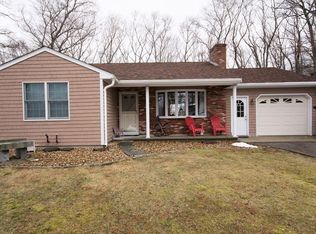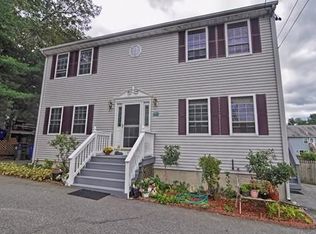Charming and well-maintained 3 bedroom ranch located in a beautiful Fall River neighborhood! This home features hardwood floors, granite counters, central AC, generous sized bedrooms, a private tree-lined back yard, and much more! The living area offers plenty of living space and flows nicely into the dining area and kitchen which is covered with beautiful oak cabinets and granite counters. The bedrooms offer walk-in closets and plenty of natural light. Walk down stairs to the finished OWENS CORNING BASEMENTt with an additional half bath and plenty of possibilities including a media room, home gym, playroom and more! This home will not last at this price! VISIT US SUNDAY, OCTOBER 13TH, FORM 11:00 AM TO 12:30 PM FOR OUR OPEN HOUSE!
This property is off market, which means it's not currently listed for sale or rent on Zillow. This may be different from what's available on other websites or public sources.



