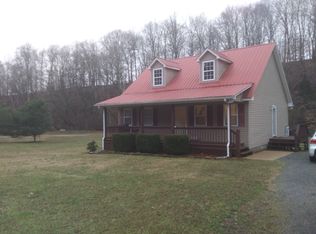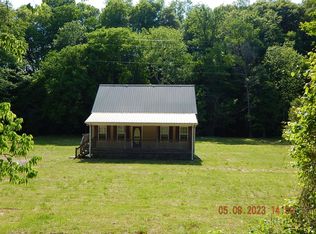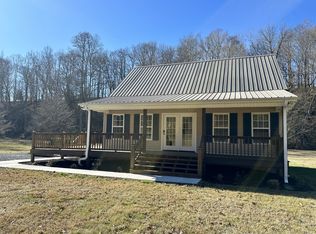"One-of-a-Kind" Custom-Built 4,580 sf under roof Hilltop Hideaway - Secluded & Scenic setting close to Hwy 100 - Designed for open, family-friendly lifestyles - Porcelain tile throughout, Solid Poplar doors and trim, Exercise / Game Room, Butler Pantry, Ultimate Master Bedroom Suite, HUGE closets & lots of storage, Icynene Foam Insulation, Concrete Drive & Patios, a true GREAT Room w/ 18' ceiling and stone fireplace! Super Energy Efficient Design (low utilities) - Taxes wrong on Zillow
This property is off market, which means it's not currently listed for sale or rent on Zillow. This may be different from what's available on other websites or public sources.



