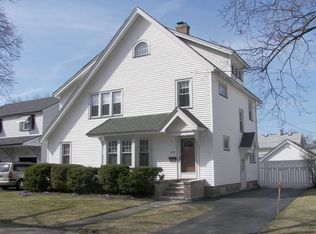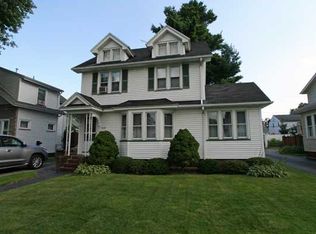Charming and spacious 4 bedroom, center entrance colonial in East Irondequoit. This 2,166 sqft home has many updates! Newer ceiling fans and light fixtures throughout. Mud room opens to the eat-in kitchen that features new tile backsplash, stainless steel appliances & gorgeous ceramic tiled flooring! Just off the kitchen is a large heated bonus room w/direct yard access! Formal dining room w/ample natural light! The large family room houses a brick fireplace and hardwood flooring! Slate flooring at the center entrance! The second floor houses 4 spacious bedrooms! On nearly a quarter acre, the exterior houses a deck, fully fenced yard and in-ground pool w/brand new liner replaced just this past September! Perfect for entertaining! 1 car attached garage! Full basement! Additional updates include: Newer vinyl windows & H20 Tank.
This property is off market, which means it's not currently listed for sale or rent on Zillow. This may be different from what's available on other websites or public sources.

