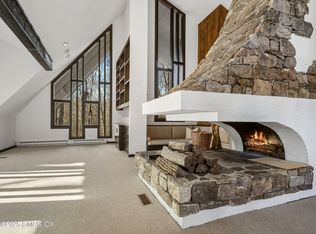Wonderful country retreat! Great value for this incredible property. Enchanting views out of every window. 2 acres of complete privacy, yet so close to town. Renovated with the highest quality classic finishes.This well-thought-out home has it all in it's versatile layout with a gourmet kitchen, 4/5 bedrooms, 5 full and one-half baths, a wonderful playroom, beautiful Italian cabinetry, temp-controlled wine cellar, sound-proofed doors and radiant heat floors. Beautiful natural light throughout with floor to ceiling windows (most windows and doors are new), Brazilian cherry floors, decks overlooking rose gardens and mature landscaping, ample storage, easy access to outdoors-the Mianus River Park is two houses down the street. New pool was installed in 2015 with the new playroom...a must see gem! Garage is heated. Whole house generator. Immediate occupancy.
This property is off market, which means it's not currently listed for sale or rent on Zillow. This may be different from what's available on other websites or public sources.
