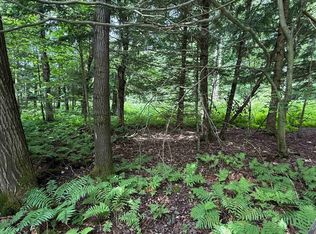Cozy 2 bedroom 1 bath Chalet with vaulted Ceilings, field stone chimney and level 1 acre lot. Kitchen with built-in table made from bowling alley! Avalon Wood stove insert on slate hearth. Natural woodwork with tongue and groove cedar walls and ceiling throughout entire home. Full basement with laundry and storage. Enjoy the view from the deck or the covered side porch. Yard with detached shed and seasonal brook. Metal roof approximately 10 years old, hot air furnace only 6 years old and easily can add a central AC unit in future. Drilled well over 600 ft deep. Minutes to Smuggs. Hiking trails, walking trails and biking trails nearby. Land Trust trails start on Clif Reynolds Rd and go all the way to the Brewster River bridge.
This property is off market, which means it's not currently listed for sale or rent on Zillow. This may be different from what's available on other websites or public sources.
