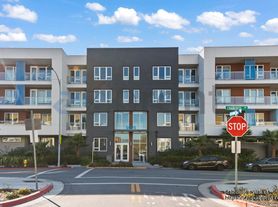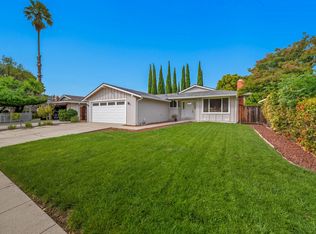Meticulously crafted and tastefully renovated, this east-facing, stunning single-story home is nestled on a huge 7,372 sq. ft. corner lot located on a scenic, peaceful street in one of Blossom Valley's most desirable neighborhoods!
* Brand new Roof
* Garage is getting an updated fresh look for an additional 500 sqft that can be used as an office space or entertainment room (Will be done October 30th)
* Huge backyard and side yard offering plenty of entertainment space
* Brand new insulation, HVAC ducts and vents resulting in lower utility bills.
* Freshly painted interior and exterior
* New Flooring and baseboards
* Brand New Stainless steel appliances
* New recessed lights and ceiling fans are getting added (Will be done October 30th)
* Brand New Electric Fire place (Will be added by October 30th)
* Central air conditioner & heat
* EV Charger
* Blinds on all windows and patio (Will be added by October 30th)
* Top rated schools
* Convenient access to Highways 85, 87, 82, and 101 and VTA
* Walk to parks and hiking trails
* Minutes to shopping centers & Restaurants
- Home offers 1,208 sq. ft. of thoughtfully refreshed living space, including a brand new roof, with a bright, open floor plan that blends comfort, style, and functionality.
- Freshly Updated Garage (Work in progress, done by October 30th) will offer an additional living space of about 500 sqft for an office space or game room.
- From the freshly painted exterior, step inside to find new flooring and baseboards, fresh interior paint, and modern lighting throughout.
- The spacious kitchen is a true centerpiece, featuring granite countertops, a central island, and stainless steel appliances with gas range, new refrigerator, and new dishwasher perfect for everyday cooking or entertaining.
- A cozy dining area flows to the newly finished, low-maintenance, huge backyard through sliding glass doors, creating ideal indoor-outdoor living.
- The home includes three bedrooms and two bathrooms, with a primary en-suite offering dual closets, stall shower, and updated fixtures. Two additional bedrooms share a well-appointed hallway bath with ample built-in cabinetry.
- Enjoy year-round comfort with central air
- This prime location is minutes from shopping centers like Southgate, Bloom Plaza, Westfield Oakridge Mall, and Village Oaks, with Costco, Target, Whole Foods, and Trader Joe's
- Martial Cottle Park is just 2 miles away, offering miles of trails, playgrounds, and open green space.
- Convenient access to Highways 85, 87, 82, and 101, plus the VTA Light Rail for an easy commute to Downtown San Jose and major tech giants all over Silicon Valley.
- Walk to top-rated Santa Teresa High School, Herman Intermediate and Frost (Earl) Elementary school.
+ $4100/month; $6,000 security deposit, and $35 for background check
+ Minimum one year lease.
+ No smoking
+ No Pets
+ No subleasing/airbnb.
+ Renter's insurance is required.
+ Tenant responsible for water and PGE
+ Garbage covered
+ Minimum credit score of 720
+ Income must be 2.75x the rent
Application Process:
- Fill in application form
- Provide valid government issued ID
- Provide recent 2 months of pay stubs
- $35 credit/background check fee
Tenant responsible for water and PGE. Garbage covered by owner.
Rent $4100
Security Deposit $6000
Lease term 1 year.
No smoking, pets or sub-leasing.
Renters insurance is required.
Minimum credit score of 720
Income must be 2.75x the rent
Please use Zillow calendar to schedule showing.
You can also call or email through Zillow.
House for rent
Accepts Zillow applications
$4,100/mo
480 Chinook Ln, San Jose, CA 95123
3beds
1,208sqft
Price may not include required fees and charges.
Single family residence
Available Wed Nov 5 2025
No pets
Central air
In unit laundry
Attached garage parking
Forced air
What's special
Side yardBrand new roofCentral islandScenic peaceful streetHuge backyardYear-round comfortFreshly painted interior
- 12 days |
- -- |
- -- |
Travel times
Facts & features
Interior
Bedrooms & bathrooms
- Bedrooms: 3
- Bathrooms: 2
- Full bathrooms: 2
Heating
- Forced Air
Cooling
- Central Air
Appliances
- Included: Dishwasher, Dryer, Freezer, Microwave, Oven, Refrigerator, Washer
- Laundry: In Unit
Features
- Flooring: Hardwood, Tile
Interior area
- Total interior livable area: 1,208 sqft
Property
Parking
- Parking features: Attached, Off Street
- Has attached garage: Yes
- Details: Contact manager
Features
- Exterior features: Electric Vehicle Charging Station, Garbage included in rent, Heating system: Forced Air, Water not included in rent
Details
- Parcel number: 68730054
Construction
Type & style
- Home type: SingleFamily
- Property subtype: Single Family Residence
Utilities & green energy
- Utilities for property: Garbage
Community & HOA
Location
- Region: San Jose
Financial & listing details
- Lease term: 1 Year
Price history
| Date | Event | Price |
|---|---|---|
| 10/20/2025 | Price change | $4,100-6.3%$3/sqft |
Source: Zillow Rentals | ||
| 10/13/2025 | Listed for rent | $4,375$4/sqft |
Source: Zillow Rentals | ||
| 10/6/2025 | Sold | $1,400,000+7.9%$1,159/sqft |
Source: | ||
| 9/15/2025 | Pending sale | $1,298,000$1,075/sqft |
Source: | ||
| 9/4/2025 | Listed for sale | $1,298,000$1,075/sqft |
Source: | ||

