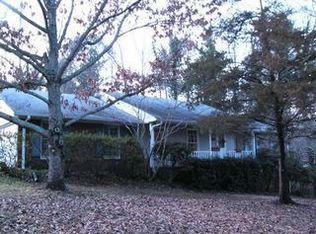Classic brick ranch in West Athens that truly offers more than the eye can see. Space, updates, and desirable elements are the key features to what this rare-find is all about. Boasting a sprawling single-level living plan atop a full-finished basement, "room to grow" is simply an understatement in regards to the immense square footage this home provides. Don't let the quaint exterior fool ya, take a tour through the interior and let the features unfold. DETAILS: *4 Bedrooms/4 Baths *3400+ SqFt. Per Seller *Year Built - 1970 *Oversized 1.11 acre lot. *Finished Basement with in-law suite. UPDATES: New Interior paint, Some updated Light Fixtures, New water heater, New appliances. SPECIAL FEATURES: -Hardwood, pergo, and ceramic tile flooring throughout, -Multiple Living spaces, -2 Wood-burning masonry fireplaces, -Whole-house attic fan. FLOOR PLAN: -Open concept design, -Spacious Living/Dining room combination, -Family room with fireplace, -Vaulted ceiling Sunroom, -Bright Kitchen featuring dark stained cabinetry open to the breakfast room, -Large Laundry Room, -Enclosed Garage creating a huge bonus rec./media room perfect for entertaining, -Master Bedroom complete with a tiled full bath, -2 additional bedrooms on the main with ample closet space, -Hall full bath. FINISHED BASEMENT: --Oversized rec. room with fireplace, --Wetbar area, --Kitchen complete with stove/oven, cabinetry, sink, and ample counters, --Spacious daylight bedroom, --Several multi-functional rooms that can be utilized as a home office, craft room, or storagethe choice is yours, --2 Full Baths, --2nd Sunroom off the kitchen EXTERIOR: ~Open-air porch ~Sun deck ~Patio ~2-car detached carport ~Huge fenced rear and side yard ~Brick and hardiplank exterior ~Covered front porch ~Gas Heat ~Electric AC replaced in 2014. LOCATION: GÇöHoliday Estates neighborhood, GÇöDirect access to Loop 10, GÇöWithin 7 minutes to Hwy. 316 and everything Downtown Athens has to offer. This unbelievable property is the epitome of space and multiple living options at it's best. Wrapped up with a super convenient location, this limited opportunity is the one you've been waiting for!
This property is off market, which means it's not currently listed for sale or rent on Zillow. This may be different from what's available on other websites or public sources.
