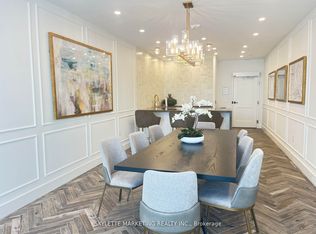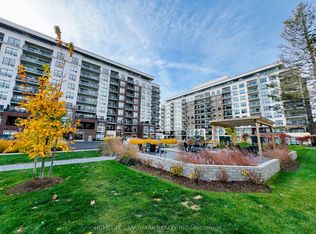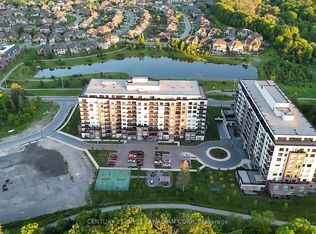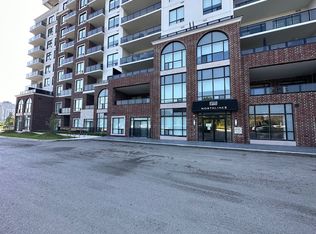Welcome to The NorthLink II Condominiums, a beautifully constructed condominium community by the award winning Tricar Group. This brand new 4th floor terrace collection 2 bedroom + den unit includes 1500 square feet of luxurious living space plus a 175 sq ft balcony and a 65 sq ft terrace. With builder upgrades totaling over $29,000, this unit features hardwood flooring throughout, waterfall quartz countertops, an upgraded appliance package with wine cooler, a luxurious ensuite bathroom with designer finishes and a free standing tub, upgraded lighting and many more. Enjoy an active lifestyle with 2 pickle ball courts, an on-site fitness center, golf simulator, and located just steps from the beautiful Medway Valley trails. The bright and spacious Residents Lounge is perfect for having coffee with a friend, a game of cards or billiards, or a small gathering. Experience peace and privacy in a well maintained building with friendly neighbours, and a strong sense of community. Don't miss out on the luxurious, maintenance free living at The NorthLink II Condominiums. Call today to schedule a private tour!
This property is off market, which means it's not currently listed for sale or rent on Zillow. This may be different from what's available on other websites or public sources.



