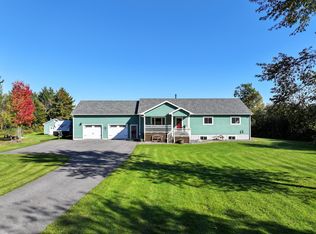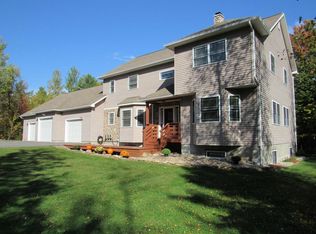Sold for $356,000
$356,000
480 Calkins Rd, Peru, NY 12972
3beds
1,792sqft
Single Family Residence
Built in 2003
1.3 Acres Lot
$388,500 Zestimate®
$199/sqft
$2,481 Estimated rent
Home value
$388,500
$369,000 - $408,000
$2,481/mo
Zestimate® history
Loading...
Owner options
Explore your selling options
What's special
This Ranch style home has been meticulously kept. New windows & roof this year. Kitchen boasts a center island, Adirondack granite, hickory cabinets, tile floor and is open to the dining room & living room, great for entertaining. Wood burning fireplace in the living room. Laundry is conveniently located on the main floor. Tile shower in master bath. Beautiful view of the Peru area & Vermont mountains. Do not miss this opportunity! One owner home. New assessment will be $306,600. Beautiful views!! Trex decking, above ground pool.
Zillow last checked: 8 hours ago
Listing updated: August 26, 2024 at 10:24pm
Listed by:
Tammy Perrotte Sears,
RE/MAX North Country
Bought with:
Sarah Cromie, 10301206196
RE/MAX North Country
Source: ACVMLS,MLS#: 200366
Facts & features
Interior
Bedrooms & bathrooms
- Bedrooms: 3
- Bathrooms: 2
- Full bathrooms: 2
Primary bedroom
- Features: Carpet
- Level: First
- Area: 180 Square Feet
- Dimensions: 15 x 12
Bedroom 2
- Features: Carpet
- Level: First
- Area: 116.48 Square Feet
- Dimensions: 9.1 x 12.8
Bedroom 3
- Features: Carpet
- Level: First
- Area: 107.8 Square Feet
- Dimensions: 9.8 x 11
Primary bathroom
- Features: Other
- Level: First
- Area: 46.11 Square Feet
- Dimensions: 8.7 x 5.3
Bathroom
- Features: Other
- Level: First
- Area: 32.16 Square Feet
- Dimensions: 6.7 x 4.8
Dining room
- Features: Other
- Level: First
- Area: 126.35 Square Feet
- Dimensions: 9.5 x 13.3
Family room
- Features: Carpet
- Level: First
- Area: 199.64 Square Feet
- Dimensions: 12.4 x 16.1
Kitchen
- Features: Other
- Level: First
- Area: 182.6 Square Feet
- Dimensions: 16.6 x 11
Laundry
- Features: Other
- Level: First
- Area: 47.32 Square Feet
- Dimensions: 9.1 x 5.2
Living room
- Features: Carpet
- Level: First
- Area: 210.8 Square Feet
- Dimensions: 17 x 12.4
Other
- Features: Other
- Level: First
- Area: 73.5 Square Feet
- Dimensions: 7 x 10.5
Heating
- Fireplace(s), Hot Water, Oil
Cooling
- None
Appliances
- Included: Dishwasher, Electric Oven, Microwave, Refrigerator, Washer, Washer/Dryer
- Laundry: Laundry Room, Main Level
Features
- Kitchen Island, Open Floorplan
- Flooring: Tile
- Doors: Sliding Doors
- Windows: Vinyl Clad Windows
- Basement: Concrete,Full,Unfinished
Interior area
- Total structure area: 1,792
- Total interior livable area: 1,792 sqft
- Finished area above ground: 1,792
- Finished area below ground: 0
Property
Parking
- Total spaces: 2
- Parking features: Driveway, Paved
- Has attached garage: Yes
- Carport spaces: 2
Features
- Levels: One
- Patio & porch: Deck
- Exterior features: Private Yard, Rain Gutters
- Pool features: Above Ground
- Fencing: None
- Has view: Yes
- View description: Meadow, Mountain(s), Pasture, Rural
Lot
- Size: 1.30 Acres
- Features: Cleared, Views
Details
- Parcel number: 291.120.132
- Other equipment: Fuel Tank(s)
Construction
Type & style
- Home type: SingleFamily
- Architectural style: Modular,Ranch
- Property subtype: Single Family Residence
Materials
- Vinyl Siding
- Foundation: Poured
- Roof: Asphalt,Shingle
Condition
- Year built: 2003
Utilities & green energy
- Sewer: Septic Tank
- Water: Well Drilled
Green energy
- Energy efficient items: Windows
Community & neighborhood
Security
- Security features: Carbon Monoxide Detector(s), Fire Alarm
Location
- Region: Peru
- Subdivision: None
Other
Other facts
- Listing agreement: Exclusive Right To Sell
- Listing terms: Cash,Conventional,FHA,USDA Loan
- Road surface type: Paved
Price history
| Date | Event | Price |
|---|---|---|
| 11/15/2023 | Sold | $356,000-2.4%$199/sqft |
Source: | ||
| 8/31/2023 | Pending sale | $364,900$204/sqft |
Source: | ||
| 8/29/2023 | Listed for sale | $364,900$204/sqft |
Source: | ||
Public tax history
| Year | Property taxes | Tax assessment |
|---|---|---|
| 2024 | -- | $355,500 +15.9% |
| 2023 | -- | $306,600 +10.1% |
| 2022 | -- | $278,500 +16.9% |
Find assessor info on the county website
Neighborhood: 12972
Nearby schools
GreatSchools rating
- 3/10Peru Intermediate SchoolGrades: PK-5Distance: 2.4 mi
- 4/10PERU MIDDLE SCHOOLGrades: 6-8Distance: 2.5 mi
- 6/10Peru Senior High SchoolGrades: 9-12Distance: 2.5 mi

