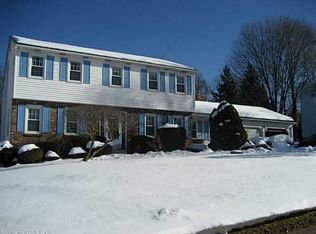Sold for $450,000
$450,000
480 Budding Ridge Road, Cheshire, CT 06410
3beds
1,712sqft
Single Family Residence
Built in 1973
0.47 Acres Lot
$-- Zestimate®
$263/sqft
$3,223 Estimated rent
Home value
Not available
Estimated sales range
Not available
$3,223/mo
Zestimate® history
Loading...
Owner options
Explore your selling options
What's special
Situated on a level half-acre lot, this move-in-ready raised ranch has so much to offer-including an amazing level backyard featuring several perennial, vegetable, and fruit gardens. Step into warmth and comfort in this 3-bedroom, 1.5-bath home, featuring beautifully refinished hardwood floors that flow throughout the main living areas. The updated kitchen offers plenty of space to cook, entertain, and gather-perfect for everyday living and special occasions. Spacious living and dining areas open to a large deck, providing seamless indoor-outdoor flow for gatherings and relaxation. The remodeled main bathroom includes newer fixtures, updated flooring, and a modern vanity, with convenient access from both the hallway and the primary bedroom. The lower level boasts a large family room accented by a wood-burning fireplace, along with a spacious half bath that could easily be converted into a full bath. Nestled in a desirable neighborhood with sidewalks and close proximity to parks, schools, and shopping, this home blends comfort, style, and location. Don't miss the opportunity to make it yours!
Zillow last checked: 8 hours ago
Listing updated: August 22, 2025 at 10:54am
Listed by:
Brette Stern 203-988-2639,
Calcagni Real Estate 203-272-1821
Bought with:
Patricia A. Cardozo, RES.0766239
Coldwell Banker Realty
Source: Smart MLS,MLS#: 24103958
Facts & features
Interior
Bedrooms & bathrooms
- Bedrooms: 3
- Bathrooms: 2
- Full bathrooms: 1
- 1/2 bathrooms: 1
Primary bedroom
- Features: Hardwood Floor
- Level: Main
- Area: 161.88 Square Feet
- Dimensions: 14.2 x 11.4
Bedroom
- Features: Wall/Wall Carpet
- Level: Main
- Area: 90.16 Square Feet
- Dimensions: 9.8 x 9.2
Bedroom
- Features: Wall/Wall Carpet
- Level: Main
- Area: 102.46 Square Feet
- Dimensions: 10.9 x 9.4
Bathroom
- Level: Main
Bathroom
- Level: Lower
Dining room
- Features: Sliders, Hardwood Floor
- Level: Main
- Area: 138.75 Square Feet
- Dimensions: 11.1 x 12.5
Family room
- Features: Fireplace
- Level: Lower
- Area: 282.1 Square Feet
- Dimensions: 21.7 x 13
Kitchen
- Features: Breakfast Bar, Tile Floor
- Level: Main
- Area: 116.28 Square Feet
- Dimensions: 11.4 x 10.2
Living room
- Features: Hardwood Floor
- Level: Main
- Area: 204.1 Square Feet
- Dimensions: 13 x 15.7
Heating
- Hot Water, Oil
Cooling
- Whole House Fan, Window Unit(s)
Appliances
- Included: Oven/Range, Refrigerator, Dishwasher, Water Heater
- Laundry: Lower Level
Features
- Windows: Thermopane Windows
- Basement: Full,Heated,Liveable Space
- Attic: Pull Down Stairs
- Number of fireplaces: 1
Interior area
- Total structure area: 1,712
- Total interior livable area: 1,712 sqft
- Finished area above ground: 1,184
- Finished area below ground: 528
Property
Parking
- Total spaces: 2
- Parking features: Attached, Garage Door Opener
- Attached garage spaces: 2
Features
- Patio & porch: Deck
- Exterior features: Sidewalk, Garden
Lot
- Size: 0.47 Acres
- Features: Subdivided, Level
Details
- Parcel number: 1083161
- Zoning: R-20
Construction
Type & style
- Home type: SingleFamily
- Architectural style: Ranch
- Property subtype: Single Family Residence
Materials
- Aluminum Siding
- Foundation: Concrete Perimeter, Raised
- Roof: Asphalt
Condition
- New construction: No
- Year built: 1973
Utilities & green energy
- Sewer: Public Sewer
- Water: Public
Green energy
- Energy efficient items: Windows
Community & neighborhood
Community
- Community features: Park, Playground, Public Rec Facilities, Shopping/Mall
Location
- Region: Cheshire
Price history
| Date | Event | Price |
|---|---|---|
| 8/22/2025 | Sold | $450,000+1.1%$263/sqft |
Source: | ||
| 8/20/2025 | Pending sale | $444,900$260/sqft |
Source: | ||
| 7/17/2025 | Price change | $444,900-4.5%$260/sqft |
Source: | ||
| 7/8/2025 | Price change | $465,900-2.7%$272/sqft |
Source: | ||
| 6/20/2025 | Listed for sale | $479,000+181.8%$280/sqft |
Source: | ||
Public tax history
| Year | Property taxes | Tax assessment |
|---|---|---|
| 2025 | $7,819 +8.3% | $262,920 |
| 2024 | $7,220 +14.1% | $262,920 +45.8% |
| 2023 | $6,328 +2.2% | $180,350 |
Find assessor info on the county website
Neighborhood: Chesire Village
Nearby schools
GreatSchools rating
- 9/10Highland SchoolGrades: K-6Distance: 0.5 mi
- 7/10Dodd Middle SchoolGrades: 7-8Distance: 0.9 mi
- 9/10Cheshire High SchoolGrades: 9-12Distance: 1.9 mi
Schools provided by the listing agent
- Elementary: Highland
- Middle: Dodd
- High: Cheshire
Source: Smart MLS. This data may not be complete. We recommend contacting the local school district to confirm school assignments for this home.
Get pre-qualified for a loan
At Zillow Home Loans, we can pre-qualify you in as little as 5 minutes with no impact to your credit score.An equal housing lender. NMLS #10287.
