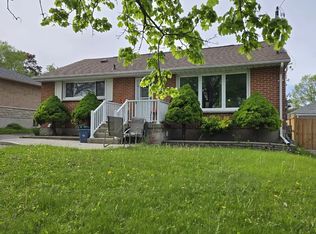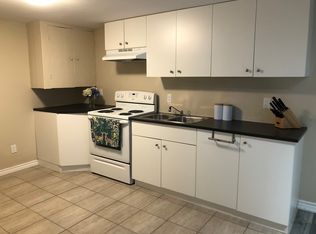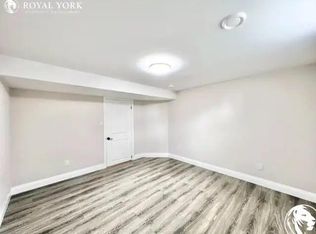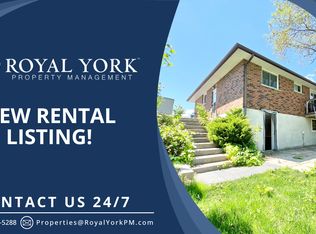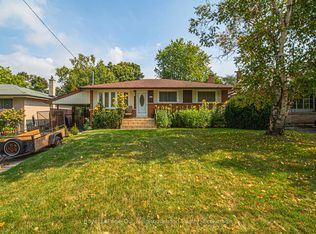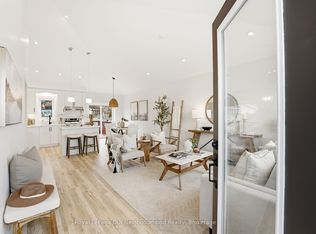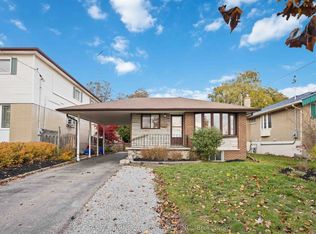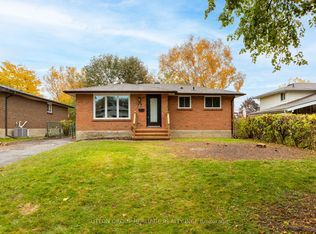480 Browning St, Oshawa, ON L1H 6S9
What's special
- 12 days |
- 8 |
- 0 |
Likely to sell faster than
Zillow last checked: 8 hours ago
Listing updated: November 28, 2025 at 01:09pm
ROYAL LEPAGE SIGNATURE REALTY
Facts & features
Interior
Bedrooms & bathrooms
- Bedrooms: 5
- Bathrooms: 2
Primary bedroom
- Level: Main
- Dimensions: 3.38 x 2.79
Primary bedroom
- Level: Basement
- Dimensions: 3.35 x 3.35
Bedroom 2
- Level: Main
- Dimensions: 3.38 x 2.46
Bedroom 2
- Level: Basement
- Dimensions: 0 x 0
Bedroom 3
- Level: Main
- Dimensions: 3 x 2.41
Dining room
- Level: Basement
- Dimensions: 0 x 0
Dining room
- Level: Main
- Dimensions: 2.3 x 3.84
Kitchen
- Level: Main
- Dimensions: 2.56 x 3.86
Kitchen
- Level: Basement
- Dimensions: 0 x 0
Living room
- Level: Basement
- Dimensions: 3.3 x 4.14
Living room
- Level: Main
- Dimensions: 3.47 x 2.85
Heating
- Forced Air, Gas
Cooling
- Central Air
Features
- Basement: Apartment,Separate Entrance
- Has fireplace: No
Interior area
- Living area range: 700-1100 null
Property
Parking
- Total spaces: 6
- Parking features: Private
Features
- Pool features: None
Lot
- Size: 5,720 Square Feet
- Features: Public Transit, Park, Place Of Worship, Rec./Commun.Centre, School
Details
- Additional structures: Garden Shed, Shed
- Parcel number: 163740337
- Other equipment: Sump Pump
Construction
Type & style
- Home type: SingleFamily
- Architectural style: Bungalow
- Property subtype: Single Family Residence
Materials
- Brick, Stone
- Foundation: Unknown
- Roof: Asphalt Shingle
Utilities & green energy
- Sewer: Sewer
Community & HOA
Location
- Region: Oshawa
Financial & listing details
- Annual tax amount: C$4,786
- Date on market: 11/28/2025
By pressing Contact Agent, you agree that the real estate professional identified above may call/text you about your search, which may involve use of automated means and pre-recorded/artificial voices. You don't need to consent as a condition of buying any property, goods, or services. Message/data rates may apply. You also agree to our Terms of Use. Zillow does not endorse any real estate professionals. We may share information about your recent and future site activity with your agent to help them understand what you're looking for in a home.
Price history
Price history
Price history is unavailable.
Public tax history
Public tax history
Tax history is unavailable.Climate risks
Neighborhood: Donevan
Nearby schools
GreatSchools rating
No schools nearby
We couldn't find any schools near this home.
- Loading
