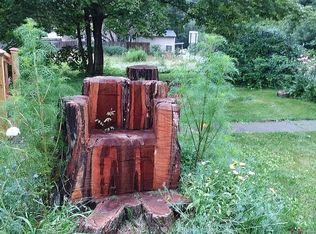Elegant 1870 4 BR, 2.5 Bath Italianate has a story to tell. Well built and maintained - in one family for 56 years! Idyllic setting -- 1.01 Acres, beside Six Mile Creek in Brooktondale. Walking distance to Brookton's Market. Wrap-around porch. High ceilings. Huge Rooms. Two staircases. American Chestnut and Cherry Woodwork. Bay Windows. Hardwood floors throughout. Gas fireplace. 20 x 20 Eat-in Kitchen with walk-in pantry. Trex Deck. Gorgeous Master Suite with dressing room and balcony. Breezeway connects 2-story 1,000 sq.ft. Office Annex to Main House - work from home - many uses! Two beautiful barns. Workshop. Wild raspberries. 2006 Weil-McLain Boiler. 2018 Main Roof. Exterior painted 2015. Back up Generator. Minutes to downtown Ithaca. Ithaca schools. A special find... this home will give your family roots and wings.
This property is off market, which means it's not currently listed for sale or rent on Zillow. This may be different from what's available on other websites or public sources.
