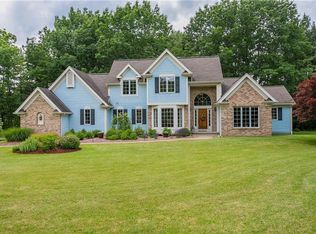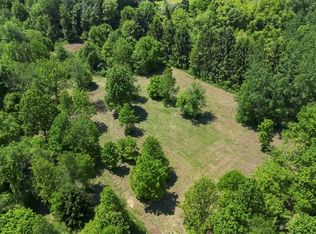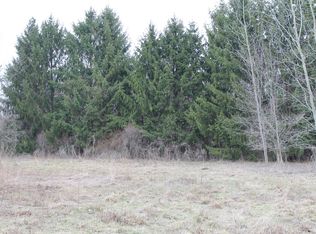Closed
$850,000
480 Bluhm Rd, Fairport, NY 14450
4beds
4,141sqft
Single Family Residence
Built in 1988
12.25 Acres Lot
$760,300 Zestimate®
$205/sqft
$4,247 Estimated rent
Home value
$760,300
$631,000 - $890,000
$4,247/mo
Zestimate® history
Loading...
Owner options
Explore your selling options
What's special
Your own private retreat where every detail has been thoughtfully crafted to create an unparalleled living experience amidst nature and wildlife. This hidden gem is nestled on 5 wooded acres with an Adjacent 7.19 acre lot included in sale (R1537028). This custom designed and built traditional home offers architectural elegance, reclaimed built-ins, intricate detailing, 4 bedrooms, 4 full bathrooms, balcony library and cook's kitchen with walk-in pantry. First floor office and laundry room, open living space with cathedral ceilings, wood floors, 2 fireplaces and loads of natural light creating a perfect setting for entertaining. Enjoy the billiard room or create an art studio. This home offers versatility for every lifestyle. The outdoor living space is equally as special with flagstone patios, beautiful gardens, and walking paths overlooking panoramic views of nature and wildlife. This private oasis is conveniently located to shopping, schools and trails. Adjacent lot will not be sold prior to this property being sold. FAIRPORT ELECTRIC! Delayed negotiations. Offers will be reviewed starting Wednesday, May 15th at 2 p.m. Please allow 24 hour response time.
Zillow last checked: 8 hours ago
Listing updated: November 15, 2024 at 07:59am
Listed by:
Jennifer Roe 585-760-4863,
Mitchell Pierson, Jr., Inc.
Bought with:
Robert Piazza Palotto, 10311210084
High Falls Sotheby's International
Source: NYSAMLSs,MLS#: R1537027 Originating MLS: Rochester
Originating MLS: Rochester
Facts & features
Interior
Bedrooms & bathrooms
- Bedrooms: 4
- Bathrooms: 4
- Full bathrooms: 4
- Main level bathrooms: 1
Heating
- Electric, Heat Pump, Forced Air
Cooling
- Heat Pump, Central Air
Appliances
- Included: Dryer, Dishwasher, Electric Cooktop, Electric Water Heater, Disposal, Refrigerator, Washer
- Laundry: Main Level
Features
- Cathedral Ceiling(s), Den, Separate/Formal Dining Room, Entrance Foyer, Eat-in Kitchen, Separate/Formal Living Room, Great Room, Home Office, Country Kitchen, Kitchen/Family Room Combo, Library, Sliding Glass Door(s), Walk-In Pantry, Natural Woodwork, Window Treatments, Loft, Bath in Primary Bedroom, Programmable Thermostat, Workshop
- Flooring: Hardwood, Varies
- Doors: Sliding Doors
- Windows: Drapes, Thermal Windows
- Basement: Full,Sump Pump
- Number of fireplaces: 2
Interior area
- Total structure area: 4,141
- Total interior livable area: 4,141 sqft
Property
Parking
- Total spaces: 2
- Parking features: Attached, Electricity, Garage, Storage, Garage Door Opener, Other
- Attached garage spaces: 2
Features
- Levels: Two
- Stories: 2
- Patio & porch: Patio
- Exterior features: Gravel Driveway, Patio, Private Yard, See Remarks, Propane Tank - Leased
Lot
- Size: 12.25 Acres
- Features: Flag Lot, Wooded
Details
- Parcel number: 2644891810300001051000
- Special conditions: Standard
Construction
Type & style
- Home type: SingleFamily
- Architectural style: Colonial,Two Story,Traditional
- Property subtype: Single Family Residence
Materials
- Frame, Shake Siding
- Foundation: Block
- Roof: Asphalt
Condition
- Resale
- Year built: 1988
Utilities & green energy
- Sewer: Septic Tank
- Water: Connected, Public
- Utilities for property: Cable Available, High Speed Internet Available, Water Connected
Community & neighborhood
Security
- Security features: Security System Owned
Location
- Region: Fairport
- Subdivision: Smith-Ellsworth
Other
Other facts
- Listing terms: Cash,Conventional
Price history
| Date | Event | Price |
|---|---|---|
| 8/1/2024 | Sold | $850,000+13.3%$205/sqft |
Source: | ||
| 7/1/2024 | Pending sale | $750,000$181/sqft |
Source: | ||
| 5/16/2024 | Contingent | $750,000$181/sqft |
Source: | ||
| 5/9/2024 | Listed for sale | $750,000$181/sqft |
Source: | ||
Public tax history
| Year | Property taxes | Tax assessment |
|---|---|---|
| 2024 | -- | $488,300 |
| 2023 | -- | $488,300 |
| 2022 | -- | $488,300 |
Find assessor info on the county website
Neighborhood: 14450
Nearby schools
GreatSchools rating
- 7/10Brooks Hill SchoolGrades: K-5Distance: 3.5 mi
- 7/10Martha Brown Middle SchoolGrades: 6-8Distance: 3 mi
- 9/10Fairport Senior High SchoolGrades: 10-12Distance: 2.1 mi
Schools provided by the listing agent
- High: Fairport Senior High
- District: Fairport
Source: NYSAMLSs. This data may not be complete. We recommend contacting the local school district to confirm school assignments for this home.


