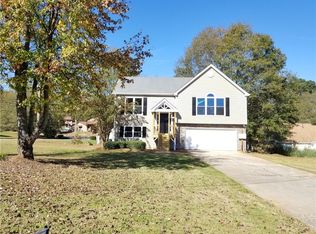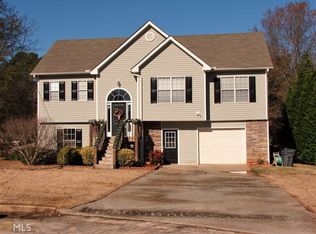Wow is what you'll say to this completely remodeled home!! You won't find any carpet in this home! Walk in to an open foyer and Huge Great Room! Fantastic bright white kitchen w/breakfast area overlooking new deck. You'll fall in love with the master suite & it's large walk in closet. The master bath has tile style floors, double vanities, & separate tub & shower. Check out the 2 nice sized secondary bedrooms & closets. Nice secondary bathroom w/tile style floors. If you're wanting room for your hobbies then you'll love the large storage area behind the garage! Did I mention Brand New Windows & a New Garage Too!! Hurry this won't last!! This property does qualify for 100% USDA loan program.
This property is off market, which means it's not currently listed for sale or rent on Zillow. This may be different from what's available on other websites or public sources.

