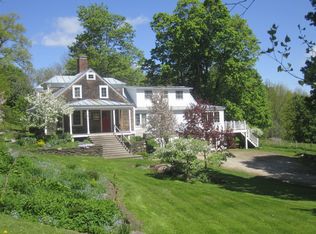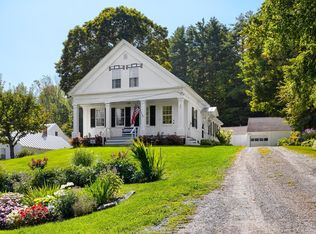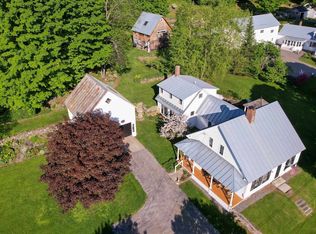Closed
Listed by:
Timothy Scott,
Tim Scott Real Estate 802-748-8000
Bought with: Tim Scott Real Estate
$525,000
480 Bayley Hazen Road, Peacham, VT 05862
4beds
3,366sqft
Single Family Residence
Built in 1819
1 Acres Lot
$522,600 Zestimate®
$156/sqft
$3,556 Estimated rent
Home value
$522,600
Estimated sales range
Not available
$3,556/mo
Zestimate® history
Loading...
Owner options
Explore your selling options
What's special
Remarkable Peacham village home on a beautifully landscaped one acre lot with a pretty view and a stunning stone patio. Historic barn (one of the oldest in Peacham!) in great condition with new high-drive. 1800's house has a modern kitchen featuring granite top island, pantry, AGA stove, and is open to the dining area that looks out to the rear deck and view. First floor bedroom & bath. 2 staircases going to the second floor that offers a master bedroom with private bath, 3 additional bedrooms, office, & full bath. Stay cozy with 4 fireplaces, wood stove, and pellet stove. Exposed beams, tons of built-ins, large master bedroom with private bath, office, library, mudroom, garage, and barn! So much to appreciate plus walking distance to the Farmer's Market, school, and other village activities! Peacham is currently reassessing.
Zillow last checked: 8 hours ago
Listing updated: June 06, 2025 at 08:05am
Listed by:
Timothy Scott,
Tim Scott Real Estate 802-748-8000
Bought with:
Timothy Scott
Tim Scott Real Estate
Source: PrimeMLS,MLS#: 5045094
Facts & features
Interior
Bedrooms & bathrooms
- Bedrooms: 4
- Bathrooms: 3
- Full bathrooms: 2
- 3/4 bathrooms: 1
Heating
- Oil, Pellet Stove, Wood, Alternative Heat Stove, Baseboard
Cooling
- None
Appliances
- Included: Propane Water Heater, Instant Hot Water
Features
- Basement: Unfinished,Walk-Out Access
Interior area
- Total structure area: 3,633
- Total interior livable area: 3,366 sqft
- Finished area above ground: 2,743
- Finished area below ground: 623
Property
Parking
- Total spaces: 1
- Parking features: Dirt, Driveway, Garage, Underground
- Garage spaces: 1
- Has uncovered spaces: Yes
Features
- Levels: One and One Half
- Stories: 1
- Patio & porch: Patio
- Has view: Yes
- View description: Mountain(s)
- Frontage length: Road frontage: 160
Lot
- Size: 1 Acres
- Features: Landscaped, Sloped, Views
Details
- Parcel number: 46814810305
- Zoning description: Peacham
Construction
Type & style
- Home type: SingleFamily
- Architectural style: New Englander
- Property subtype: Single Family Residence
Materials
- Wood Frame, Clapboard Exterior, Shingle Siding
- Foundation: Concrete
- Roof: Asphalt Shingle
Condition
- New construction: No
- Year built: 1819
Utilities & green energy
- Electric: Circuit Breakers
- Sewer: Septic Tank
- Utilities for property: Cable Available, Phone Available
Community & neighborhood
Location
- Region: Peacham
Other
Other facts
- Road surface type: Paved
Price history
| Date | Event | Price |
|---|---|---|
| 6/6/2025 | Sold | $525,000+50%$156/sqft |
Source: | ||
| 8/27/2019 | Sold | $350,000-4.1%$104/sqft |
Source: | ||
| 3/11/2019 | Listed for sale | $365,000+12.3%$108/sqft |
Source: Tim Scott Real Estate #4739621 Report a problem | ||
| 11/24/2017 | Sold | $325,000-6.3%$97/sqft |
Source: | ||
| 4/16/2012 | Sold | $347,000+98.3%$103/sqft |
Source: Public Record Report a problem | ||
Public tax history
| Year | Property taxes | Tax assessment |
|---|---|---|
| 2024 | -- | $355,900 |
| 2023 | -- | $355,900 +4.4% |
| 2022 | -- | $340,900 |
Find assessor info on the county website
Neighborhood: 05862
Nearby schools
GreatSchools rating
- 9/10Peacham Elementary SchoolGrades: PK-6Distance: 0.1 mi
- 5/10Barnet Elementary SchoolGrades: PK-8Distance: 4.6 mi
- 5/10Danville SchoolGrades: PK-12Distance: 5.9 mi
Schools provided by the listing agent
- Elementary: Peacham Elementary School
Source: PrimeMLS. This data may not be complete. We recommend contacting the local school district to confirm school assignments for this home.

Get pre-qualified for a loan
At Zillow Home Loans, we can pre-qualify you in as little as 5 minutes with no impact to your credit score.An equal housing lender. NMLS #10287.


