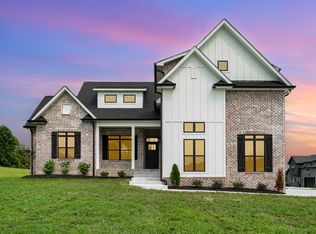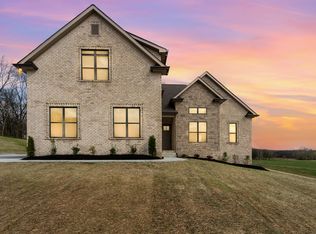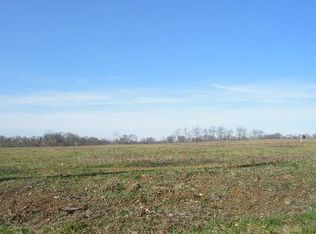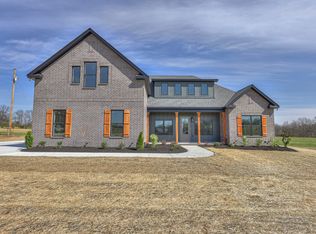Closed
$690,000
480 Bass Rd, Bethpage, TN 37022
4beds
2,861sqft
Single Family Residence, Residential
Built in 2024
2.02 Acres Lot
$686,600 Zestimate®
$241/sqft
$3,139 Estimated rent
Home value
$686,600
Estimated sales range
Not available
$3,139/mo
Zestimate® history
Loading...
Owner options
Explore your selling options
What's special
Your serene country get away awaits on this gorgeous slice of Bethpage property. Sitting on 2 beautiful flat acres, this property leaves plenty of room between neighbors and has an abundance of space for your animals, sheds, barns, or whatever else you’ve dreamed of building! NO HOA! This property is less than a year old so everything is BRAND NEW! You can move with peace of mind knowing that this property is turn key with luxury finishes in every room! Entering the home you’ll be greeted with a cozy open floor plan including custom wall molding and coffered ceiling in the formal dining nook, a corner fireplace in the cavernous great room, and a beautiful modern kitchen with granite & quartz counter tops, walk in pantry and all new Samsung bespoke appliances (refrigerator remains) that the sellers added! Conveniently located on the first floor is your primary suite with a double tray ceiling, 2 walk in closets, spa-quality walk in shower, and private water closet. Upstairs you’ll find a large bonus space perfect for a play area or entertaining, the 4th bedroom, private office, and full bath! Outside is your oversized covered patio with beautiful views of the surrounding country side where you can enjoy your evenings grilling and taking in views of the firefly’s! Ideally located between the historic and bustling downtown centers of both Lebanon and Gallatin, you’re only a short drive away from cute shops, restaurants, and cafes! This home is bursting to welcome you and your family to relax into peaceful country living!
Zillow last checked: 8 hours ago
Listing updated: June 03, 2025 at 01:14pm
Listing Provided by:
Kelsey Brodeur 678-315-7462,
Nashville Realty Group,
Alex Shernit 440-242-5641,
Nashville Realty Group
Bought with:
Johnny Roberts, 336169
EXIT Prime Realty
Source: RealTracs MLS as distributed by MLS GRID,MLS#: 2798205
Facts & features
Interior
Bedrooms & bathrooms
- Bedrooms: 4
- Bathrooms: 3
- Full bathrooms: 3
- Main level bedrooms: 3
Bedroom 1
- Features: Suite
- Level: Suite
- Area: 195 Square Feet
- Dimensions: 13x15
Bedroom 2
- Features: Extra Large Closet
- Level: Extra Large Closet
- Area: 120 Square Feet
- Dimensions: 10x12
Bedroom 3
- Features: Walk-In Closet(s)
- Level: Walk-In Closet(s)
- Area: 132 Square Feet
- Dimensions: 11x12
Bedroom 4
- Features: Extra Large Closet
- Level: Extra Large Closet
- Area: 143 Square Feet
- Dimensions: 13x11
Bonus room
- Features: Second Floor
- Level: Second Floor
- Area: 567 Square Feet
- Dimensions: 21x27
Dining room
- Area: 99 Square Feet
- Dimensions: 9x11
Kitchen
- Area: 176 Square Feet
- Dimensions: 11x16
Living room
- Area: 256 Square Feet
- Dimensions: 16x16
Heating
- Central
Cooling
- Central Air
Appliances
- Included: Dishwasher, Disposal, Microwave, Refrigerator, Stainless Steel Appliance(s)
- Laundry: Electric Dryer Hookup, Washer Hookup
Features
- Ceiling Fan(s), Extra Closets, Open Floorplan, Pantry, Storage, Walk-In Closet(s), Kitchen Island
- Flooring: Carpet, Wood, Tile
- Basement: Crawl Space
- Number of fireplaces: 1
- Fireplace features: Gas, Living Room
Interior area
- Total structure area: 2,861
- Total interior livable area: 2,861 sqft
- Finished area above ground: 2,861
Property
Parking
- Total spaces: 5
- Parking features: Garage Door Opener, Garage Faces Side, Concrete, Driveway, Parking Pad
- Garage spaces: 2
- Uncovered spaces: 3
Features
- Levels: One
- Stories: 2
- Patio & porch: Patio, Covered, Porch
Lot
- Size: 2.02 Acres
- Features: Cleared, Level
Details
- Parcel number: 017 01903 000
- Special conditions: Standard
Construction
Type & style
- Home type: SingleFamily
- Architectural style: Other
- Property subtype: Single Family Residence, Residential
Materials
- Brick, Wood Siding
- Roof: Shingle
Condition
- New construction: No
- Year built: 2024
Utilities & green energy
- Sewer: Septic Tank
- Water: Private
- Utilities for property: Water Available
Community & neighborhood
Security
- Security features: Smoke Detector(s)
Location
- Region: Bethpage
- Subdivision: Freedom Estates
Price history
| Date | Event | Price |
|---|---|---|
| 6/3/2025 | Sold | $690,000+0.7%$241/sqft |
Source: | ||
| 4/2/2025 | Contingent | $684,999$239/sqft |
Source: | ||
| 3/3/2025 | Listed for sale | $684,999$239/sqft |
Source: | ||
Public tax history
Tax history is unavailable.
Neighborhood: 37022
Nearby schools
GreatSchools rating
- 6/10Trousdale Co Elementary SchoolGrades: PK-5Distance: 6.8 mi
- 8/10Jim Satterfield Middle SchoolGrades: 6-8Distance: 5.6 mi
- 8/10Trousdale Co High SchoolGrades: 9-12Distance: 5.6 mi
Schools provided by the listing agent
- Elementary: Trousdale Co Elementary
- Middle: Jim Satterfield Middle School
- High: Trousdale Co High School
Source: RealTracs MLS as distributed by MLS GRID. This data may not be complete. We recommend contacting the local school district to confirm school assignments for this home.

Get pre-qualified for a loan
At Zillow Home Loans, we can pre-qualify you in as little as 5 minutes with no impact to your credit score.An equal housing lender. NMLS #10287.
Sell for more on Zillow
Get a free Zillow Showcase℠ listing and you could sell for .
$686,600
2% more+ $13,732
With Zillow Showcase(estimated)
$700,332


