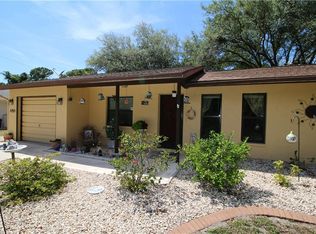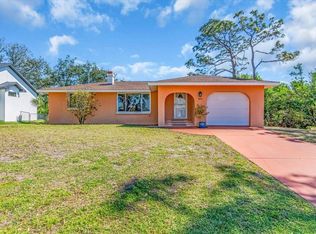Sold for $282,000
$282,000
480 Azalea Rd, Venice, FL 34293
2beds
1,284sqft
Single Family Residence
Built in 1979
8,000 Square Feet Lot
$275,200 Zestimate®
$220/sqft
$2,379 Estimated rent
Home value
$275,200
$250,000 - $303,000
$2,379/mo
Zestimate® history
Loading...
Owner options
Explore your selling options
What's special
Great home in South Venice. This two-bedroom, two-bath, two-car garage has a 1-year-old roof, updated kitchen with stainless appliances and a propane gas stove! Open floor plan with split bedrooms and nice enclosed lanai. Tile flooring throughout. South Venice offers a ferry to private Gulf beach and private boat ramp for a yearly fee and not required to purchase only if you would like to use it. Close to shopping and public transportation. This home won't last long and is a must-see!
Zillow last checked: 8 hours ago
Listing updated: October 08, 2025 at 08:42am
Listing Provided by:
Gwen Heggan 941-468-1297,
PREMIER SOTHEBYS INTL REALTY 941-412-3323
Bought with:
Joanna Belka, 3269486
EXIT KING REALTY
Source: Stellar MLS,MLS#: N6139668 Originating MLS: Venice
Originating MLS: Venice

Facts & features
Interior
Bedrooms & bathrooms
- Bedrooms: 2
- Bathrooms: 2
- Full bathrooms: 2
Primary bedroom
- Features: Built-in Closet
- Level: First
- Area: 168 Square Feet
- Dimensions: 14x12
Bedroom 2
- Features: Built-in Closet
- Level: First
- Area: 132 Square Feet
- Dimensions: 12x11
Dinette
- Level: First
- Area: 45 Square Feet
- Dimensions: 9x5
Florida room
- Level: First
- Area: 171 Square Feet
- Dimensions: 19x9
Kitchen
- Level: First
- Area: 110 Square Feet
- Dimensions: 11x10
Living room
- Level: First
- Area: 168 Square Feet
- Dimensions: 14x12
Heating
- Electric
Cooling
- Central Air
Appliances
- Included: Oven, Microwave, Refrigerator
- Laundry: In Garage
Features
- Ceiling Fan(s), Living Room/Dining Room Combo, Open Floorplan, Primary Bedroom Main Floor, Solid Surface Counters, Solid Wood Cabinets, Split Bedroom, Thermostat, Walk-In Closet(s)
- Flooring: Ceramic Tile
- Windows: Blinds
- Has fireplace: No
Interior area
- Total structure area: 1,782
- Total interior livable area: 1,284 sqft
Property
Parking
- Total spaces: 2
- Parking features: Garage - Attached
- Attached garage spaces: 2
Features
- Levels: One
- Stories: 1
- Patio & porch: Enclosed
- Exterior features: Other
Lot
- Size: 8,000 sqft
- Dimensions: 80 x 100
- Features: Cleared, In County, Landscaped
- Residential vegetation: Mature Landscaping, Oak Trees
Details
- Parcel number: 0450130037
- Zoning: RSF3
- Special conditions: None
Construction
Type & style
- Home type: SingleFamily
- Architectural style: Bungalow
- Property subtype: Single Family Residence
Materials
- Block, Stucco
- Foundation: Block, Brick/Mortar, Slab
- Roof: Shingle
Condition
- Completed
- New construction: No
- Year built: 1979
Utilities & green energy
- Sewer: Septic Tank
- Water: Well
- Utilities for property: Cable Connected, Electricity Connected, Propane
Community & neighborhood
Community
- Community features: Fishing, Intracoastal Waterway, Private Boat Ramp, Water Access, Park, Playground, Tennis Court(s)
Location
- Region: Venice
- Subdivision: SOUTH VENICE
HOA & financial
HOA
- Has HOA: No
Other fees
- Pet fee: $0 monthly
Other financial information
- Total actual rent: 0
Other
Other facts
- Listing terms: Cash,Conventional
- Ownership: Fee Simple
- Road surface type: Paved, Asphalt
Price history
| Date | Event | Price |
|---|---|---|
| 10/8/2025 | Sold | $282,000-6%$220/sqft |
Source: | ||
| 9/14/2025 | Pending sale | $299,900$234/sqft |
Source: | ||
| 7/29/2025 | Price change | $299,900-2.9%$234/sqft |
Source: | ||
| 7/14/2025 | Listed for sale | $309,000-6.1%$241/sqft |
Source: | ||
| 7/4/2025 | Listing removed | $329,000$256/sqft |
Source: | ||
Public tax history
| Year | Property taxes | Tax assessment |
|---|---|---|
| 2025 | -- | $140,666 +2.9% |
| 2024 | $1,721 +5.9% | $136,702 +3% |
| 2023 | $1,625 +5.1% | $132,720 +3% |
Find assessor info on the county website
Neighborhood: 34293
Nearby schools
GreatSchools rating
- 9/10Taylor Ranch Elementary SchoolGrades: PK-5Distance: 3.4 mi
- 6/10Venice Middle SchoolGrades: 6-8Distance: 4.2 mi
- 6/10Venice Senior High SchoolGrades: 9-12Distance: 3.4 mi
Schools provided by the listing agent
- Elementary: Taylor Ranch Elementary
- Middle: Venice Area Middle
- High: Venice Senior High
Source: Stellar MLS. This data may not be complete. We recommend contacting the local school district to confirm school assignments for this home.
Get a cash offer in 3 minutes
Find out how much your home could sell for in as little as 3 minutes with a no-obligation cash offer.
Estimated market value$275,200
Get a cash offer in 3 minutes
Find out how much your home could sell for in as little as 3 minutes with a no-obligation cash offer.
Estimated market value
$275,200

