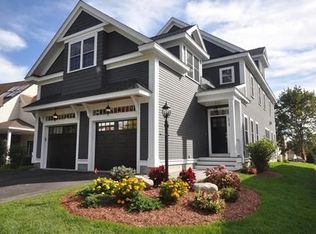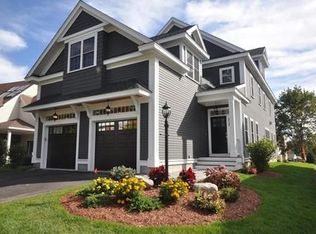This exceptional contemporary home has so much to offer in the form of unique details, streaming light & endless space! A perfect blend of modern architecture w/ rustic touches, including high beamed ceilings, exposed stone, abundant skylights, oversized windows, & an open, flexible floorplan so you can create the space to suit your lifestyle! The large kitchen w/ island has S/S appliances, granite counters & opens to the living space/dining space, making it a perfect place to both cook & gather. Oversized windows run the length of the living space w/ doors that open to a vast deck overlooking a flat, large yard w/ mature trees. A circular staircase leads up to a loft and an additional level up has 3 bedrooms, huge walk-in closets, full bath, master suite, additional storage spaces. The fully finished lower level features a living area/game room, bedroom, & walkout to yard & putting green! Garage, extra-long driveway, fantastic location close to the Dallin School & easy Rt. 2 access!
This property is off market, which means it's not currently listed for sale or rent on Zillow. This may be different from what's available on other websites or public sources.

