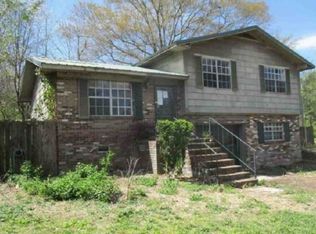Sold for $171,000
$171,000
480 Airport Rd, Oxford, AL 36203
3beds
1,244sqft
Single Family Residence
Built in 1995
0.45 Acres Lot
$186,400 Zestimate®
$137/sqft
$1,374 Estimated rent
Home value
$186,400
$177,000 - $196,000
$1,374/mo
Zestimate® history
Loading...
Owner options
Explore your selling options
What's special
Newly remodeled home in Oxford! 3 bedrooms, 2 baths, new flooring, fresh paint, granite countertops through out, new black stainless appliances and more! The front porch is dreamy and screaming to have a porch swing hung for those slow fall mornings when you just need a fresh cup of coffee! The fresh landscaping and well manicured yard is so welcoming when you first pull into the driveway. The back yard has a fire pit and storage building to store your lawn mower and other equipment. If you're looking for the cutest, country home, that feels brand new and is conveniently located to town, look no further! Schedule your tour and see it for yourself!
Zillow last checked: 8 hours ago
Listing updated: February 20, 2024 at 02:48pm
Listed by:
Kayla Tinney 256-454-4471,
Really Real Real Estate, LLC
Bought with:
Courtney Hartsfield
Horizon Realty
Source: GALMLS,MLS#: 21364137
Facts & features
Interior
Bedrooms & bathrooms
- Bedrooms: 3
- Bathrooms: 2
- Full bathrooms: 2
Primary bedroom
- Level: First
Bedroom 1
- Level: First
Bedroom 2
- Level: First
Primary bathroom
- Level: First
Bathroom 1
- Level: First
Kitchen
- Level: First
Basement
- Area: 0
Heating
- Central
Cooling
- Central Air
Appliances
- Included: Dishwasher, Microwave, Stove-Electric, Electric Water Heater
- Laundry: Electric Dryer Hookup, Washer Hookup, Main Level, Laundry Room, Yes
Features
- None, Walk-In Closet(s)
- Flooring: Carpet, Laminate, Tile
- Basement: Crawl Space
- Attic: Other,Yes
- Has fireplace: No
Interior area
- Total interior livable area: 1,244 sqft
- Finished area above ground: 1,244
- Finished area below ground: 0
Property
Parking
- Parking features: Driveway
- Has uncovered spaces: Yes
Features
- Levels: One
- Stories: 1
- Patio & porch: Open (PATIO), Patio
- Pool features: None
- Has view: Yes
- View description: None
- Waterfront features: No
Lot
- Size: 0.45 Acres
Details
- Additional structures: Storage
- Parcel number: 2207360006044005
- Special conditions: As Is
Construction
Type & style
- Home type: SingleFamily
- Property subtype: Single Family Residence
Materials
- Vinyl Siding
Condition
- Year built: 1995
Utilities & green energy
- Sewer: Septic Tank
- Water: Public
Community & neighborhood
Location
- Region: Oxford
- Subdivision: None
Other
Other facts
- Price range: $171K - $171K
Price history
| Date | Event | Price |
|---|---|---|
| 2/20/2024 | Sold | $171,000-2.2%$137/sqft |
Source: | ||
| 2/2/2024 | Contingent | $174,900$141/sqft |
Source: | ||
| 1/31/2024 | Listed for sale | $174,900$141/sqft |
Source: | ||
| 12/11/2023 | Contingent | $174,900$141/sqft |
Source: | ||
| 11/13/2023 | Price change | $174,900-5.4%$141/sqft |
Source: | ||
Public tax history
| Year | Property taxes | Tax assessment |
|---|---|---|
| 2024 | $738 +96.6% | $18,440 +96.6% |
| 2023 | $375 +5.4% | $9,380 +5.4% |
| 2022 | $356 +24% | $8,900 +24% |
Find assessor info on the county website
Neighborhood: 36203
Nearby schools
GreatSchools rating
- 7/10Oxford Elementary SchoolGrades: PK-4Distance: 0.6 mi
- 6/10Oxford Middle SchoolGrades: 7-8Distance: 1.2 mi
- 9/10Oxford High SchoolGrades: 9-12Distance: 2 mi
Schools provided by the listing agent
- Elementary: Oxford
- Middle: Oxford
- High: Oxford
Source: GALMLS. This data may not be complete. We recommend contacting the local school district to confirm school assignments for this home.
Get pre-qualified for a loan
At Zillow Home Loans, we can pre-qualify you in as little as 5 minutes with no impact to your credit score.An equal housing lender. NMLS #10287.
