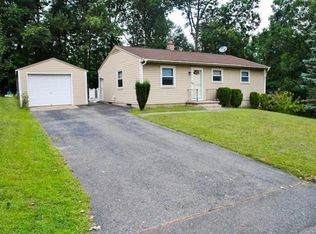Sold for $375,000 on 07/11/25
$375,000
48 Zephyr Ln, Springfield, MA 01128
3beds
1,869sqft
Single Family Residence
Built in 1976
0.35 Acres Lot
$380,300 Zestimate®
$201/sqft
$2,524 Estimated rent
Home value
$380,300
$342,000 - $422,000
$2,524/mo
Zestimate® history
Loading...
Owner options
Explore your selling options
What's special
LOCATION! LOCATION! This meticulously maintained Ranch, situated in the highly sought-after 16 Acres neighborhood on the E. Longmeadow/Springfield line, is a true gem. Lovingly cared for, it boasts a phenomenal backyard and a rare 3-car garage. The spacious living room, filled with natural light, features a dual gas fireplace to dining rm and opens to a refreshed kitchen with white cabinetry, stainless steel appliances, and exterior access to a charming patio dining area. Down the hall, you'll find a full bath and three well-sized bedrooms, all with refinished hardwood floors. The lower level offers a generous family room, a full bath, and a laundry room with a washer and dryer included. Seller states recent upgrades include refinished hardwood flrs, hot water heater, attic insulation, gutters & front gutter leaf guards (2022), furnace and A/C condenser (2024), updated kitchen appliances, fresh interior paint, and replacement windows. A truly exceptional home, don't miss out!
Zillow last checked: 8 hours ago
Listing updated: July 11, 2025 at 10:16am
Listed by:
Team Cuoco 413-333-7776,
Cuoco & Co. Real Estate 413-333-7776,
Brenda Cuoco 413-214-5365
Bought with:
Brian Sears
Lamacchia Realty, Inc.
Source: MLS PIN,MLS#: 73349843
Facts & features
Interior
Bedrooms & bathrooms
- Bedrooms: 3
- Bathrooms: 2
- Full bathrooms: 2
Primary bedroom
- Features: Closet, Flooring - Hardwood
- Level: First
Bedroom 2
- Features: Closet, Flooring - Hardwood
- Level: First
Bedroom 3
- Features: Closet, Flooring - Hardwood
- Level: First
Primary bathroom
- Features: No
Bathroom 1
- Features: Bathroom - Full, Bathroom - With Tub & Shower, Flooring - Stone/Ceramic Tile
- Level: First
Bathroom 2
- Features: Bathroom - 3/4, Bathroom - With Shower Stall, Flooring - Stone/Ceramic Tile
- Level: Basement
Dining room
- Features: Closet, Flooring - Hardwood
- Level: First
Family room
- Features: Flooring - Laminate
- Level: Basement
Kitchen
- Features: Flooring - Vinyl, Pantry, Exterior Access, Remodeled, Stainless Steel Appliances, Lighting - Overhead
- Level: First
Living room
- Features: Closet, Flooring - Hardwood, Window(s) - Picture, Exterior Access
- Level: First
Heating
- Forced Air, Electric Baseboard, Natural Gas
Cooling
- Central Air
Appliances
- Laundry: Gas Dryer Hookup, Washer Hookup, In Basement
Features
- Flooring: Tile, Vinyl, Concrete, Hardwood
- Basement: Full,Partially Finished,Interior Entry,Concrete
- Number of fireplaces: 1
- Fireplace features: Living Room
Interior area
- Total structure area: 1,869
- Total interior livable area: 1,869 sqft
- Finished area above ground: 1,269
- Finished area below ground: 600
Property
Parking
- Total spaces: 7
- Parking features: Attached, Detached, Garage Door Opener, Storage, Paved Drive, Off Street, Paved
- Attached garage spaces: 3
- Uncovered spaces: 4
Lot
- Size: 0.35 Acres
Details
- Parcel number: S:12615 P:0010,2614316
- Zoning: R6
Construction
Type & style
- Home type: SingleFamily
- Architectural style: Ranch
- Property subtype: Single Family Residence
Materials
- Frame
- Foundation: Concrete Perimeter
- Roof: Shingle
Condition
- Year built: 1976
Utilities & green energy
- Electric: Circuit Breakers, 100 Amp Service
- Sewer: Public Sewer
- Water: Public
- Utilities for property: for Gas Range, for Gas Dryer, Washer Hookup
Community & neighborhood
Location
- Region: Springfield
Other
Other facts
- Road surface type: Paved
Price history
| Date | Event | Price |
|---|---|---|
| 7/11/2025 | Sold | $375,000+2.7%$201/sqft |
Source: MLS PIN #73349843 | ||
| 4/25/2025 | Contingent | $365,000$195/sqft |
Source: MLS PIN #73349843 | ||
| 4/19/2025 | Listed for sale | $365,000$195/sqft |
Source: MLS PIN #73349843 | ||
| 4/8/2025 | Contingent | $365,000$195/sqft |
Source: MLS PIN #73349843 | ||
| 4/3/2025 | Listed for sale | $365,000+12.3%$195/sqft |
Source: MLS PIN #73349843 | ||
Public tax history
| Year | Property taxes | Tax assessment |
|---|---|---|
| 2025 | $5,192 +6.7% | $331,100 +9.2% |
| 2024 | $4,868 +5.4% | $303,100 +11.9% |
| 2023 | $4,619 +11.9% | $270,900 +23.5% |
Find assessor info on the county website
Neighborhood: Sixteen Acres
Nearby schools
GreatSchools rating
- 4/10Daniel B Brunton SchoolGrades: PK-5Distance: 0.4 mi
- 2/10High School of Science and Technology (Sci-Tech)Grades: 9-12Distance: 3.7 mi

Get pre-qualified for a loan
At Zillow Home Loans, we can pre-qualify you in as little as 5 minutes with no impact to your credit score.An equal housing lender. NMLS #10287.
Sell for more on Zillow
Get a free Zillow Showcase℠ listing and you could sell for .
$380,300
2% more+ $7,606
With Zillow Showcase(estimated)
$387,906