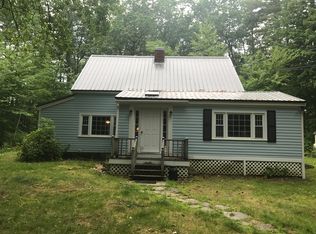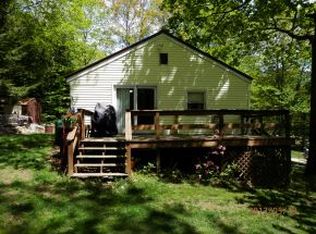Unique opportunity to own a "3-year new" home with detached over-sized garage on 4.97 amazing wooded acres. A private setting atop a gentle wooded slope nestled 150 ft off the road, this tree lined yard is a peaceful sanctuary where natural beauty surrounds you! You'll enjoy it from many vantage points including the farmer's porch, back deck or relaxing by the fire pit. A quality-built home with so many features to love you'll need a longer checklist - gas FP, formal dining room, SS appliances, soft-close cabinets throughout, oversized windows w/custom blinds, hardwood and tile flooring, carpeted bdrms, ample closets throughout w/walk-in master closet, master bath, finished 3rd floor w/ storage and bonus rm. Cost saving conveniences include a 96% efficient Energy-Star heating system with a tankless, on demand water heater, generator ready on a 200amp electrical system. So much to offer with a virtually maintenance free exterior - vinyl siding, retractable awning, walkway w/landscape pavers, paved driveway, heated 2 car garage under. In case that weren't enough, just steps away there is a detached, oversized two-car garage with work space, walk up storage loft and 2 attached car ports perfect for storing a boat, RV, trailer or other recreational vehicle. Swain's Lake beach and boat launch is just around the corner and nearly 5 acres of woods to roam, you'll have access to four seasons of outdoor activities outside your door! $4,000 Buyer's Closing Cost Incentives.
This property is off market, which means it's not currently listed for sale or rent on Zillow. This may be different from what's available on other websites or public sources.

