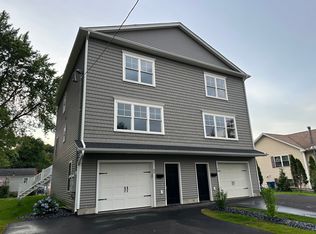Sold for $300,000 on 10/02/23
$300,000
48 Worthen St, West Springfield, MA 01089
4beds
1,939sqft
Single Family Residence
Built in 1910
5,500 Square Feet Lot
$332,400 Zestimate®
$155/sqft
$2,576 Estimated rent
Home value
$332,400
$316,000 - $349,000
$2,576/mo
Zestimate® history
Loading...
Owner options
Explore your selling options
What's special
JUST LIKE NEW! You will be WOWED the moment you enter this Outstanding 3 or 4 Bedroom Sided Colonial with All Recent Quality Renovations Completed set on a pretty yard located in the heart of West Springfield near Shops, Library, Restaurants, Schools & Highways. Recent Improvements include:All Top of the Line NEW Kitchen & Baths/Circuit Breakers/Energy Efficient NEW Gas Boiler/ NEW Floors throughout/Fresh Interior Paint & Much More! A Charming Enclosed Front Porch welcomes you into a large entry leads to the Stunning Renovated Kitchen w/today's wide open design boasting Sleek White & Gray Cabinetry, Quartz Counters/ Kitchen Island & Stainless Appliances is all open to the inviting Dining Rm flows into the large Family Rm. Plus a 1/2 Bath w/Laundry is so handy. 2nd Flr offers 3 good sized BedRms w/NEW Carpet throughout w/roomy closets along w/a trendy Full Bath. The 3rd Flr has lots of versatility w/a large Bonus Room/4th Bedrm or combination of both! Unpack your Bags & Move Right In!
Zillow last checked: 8 hours ago
Listing updated: October 03, 2023 at 07:04am
Listed by:
Kelley & Katzer Team 413-209-9933,
Kelley & Katzer Real Estate, LLC 413-209-9933
Bought with:
Melissa Barber
NextHome Elite Realty
Source: MLS PIN,MLS#: 73157319
Facts & features
Interior
Bedrooms & bathrooms
- Bedrooms: 4
- Bathrooms: 2
- Full bathrooms: 1
- 1/2 bathrooms: 1
Primary bedroom
- Features: Closet, Flooring - Wall to Wall Carpet, Remodeled
- Level: Second
- Area: 120
- Dimensions: 10 x 12
Bedroom 2
- Features: Closet, Flooring - Wall to Wall Carpet, Remodeled
- Level: Second
- Area: 110
- Dimensions: 10 x 11
Bedroom 3
- Features: Closet, Flooring - Wall to Wall Carpet, Remodeled
- Level: Second
- Area: 80
- Dimensions: 8 x 10
Bedroom 4
- Features: Flooring - Wall to Wall Carpet, Remodeled
- Level: Third
- Area: 378
- Dimensions: 14 x 27
Primary bathroom
- Features: No
Bathroom 1
- Features: Bathroom - Half, Dryer Hookup - Electric, Remodeled, Washer Hookup
- Level: First
- Area: 42
- Dimensions: 6 x 7
Bathroom 2
- Features: Bathroom - Full, Flooring - Laminate, Remodeled
- Level: Second
- Area: 36
- Dimensions: 6 x 6
Dining room
- Features: Flooring - Laminate, Open Floorplan, Remodeled
- Level: First
- Area: 112
- Dimensions: 8 x 14
Kitchen
- Features: Flooring - Laminate, Countertops - Stone/Granite/Solid, Countertops - Upgraded, Kitchen Island, Cabinets - Upgraded, Exterior Access, Open Floorplan, Recessed Lighting, Remodeled, Stainless Steel Appliances
- Level: First
- Area: 154
- Dimensions: 11 x 14
Living room
- Features: Flooring - Laminate, Open Floorplan, Remodeled
- Level: First
- Area: 143
- Dimensions: 11 x 13
Heating
- Steam, Natural Gas, Electric
Cooling
- None
Appliances
- Laundry: Bathroom - Half, Flooring - Laminate, Electric Dryer Hookup, Remodeled, Washer Hookup, First Floor
Features
- Open Floorplan, Entrance Foyer, Bonus Room, Sun Room
- Flooring: Carpet, Laminate, Flooring - Wall to Wall Carpet
- Doors: Insulated Doors, Storm Door(s)
- Windows: Insulated Windows
- Basement: Full,Interior Entry,Bulkhead,Concrete,Unfinished
- Has fireplace: No
Interior area
- Total structure area: 1,939
- Total interior livable area: 1,939 sqft
Property
Parking
- Total spaces: 4
- Parking features: Paved Drive, Off Street, Paved
- Uncovered spaces: 4
Features
- Patio & porch: Porch - Enclosed
- Exterior features: Porch - Enclosed, Rain Gutters
Lot
- Size: 5,500 sqft
Details
- Parcel number: 2663664
- Zoning: RB
Construction
Type & style
- Home type: SingleFamily
- Architectural style: Colonial
- Property subtype: Single Family Residence
Materials
- Frame
- Foundation: Block, Brick/Mortar
- Roof: Shingle
Condition
- Updated/Remodeled,Remodeled
- Year built: 1910
Utilities & green energy
- Electric: Circuit Breakers
- Sewer: Public Sewer
- Water: Public
- Utilities for property: for Gas Range, for Electric Dryer, Washer Hookup
Green energy
- Energy efficient items: Thermostat
Community & neighborhood
Community
- Community features: Public Transportation, Shopping, Pool, Tennis Court(s), Park, Walk/Jog Trails, Golf, Medical Facility, Laundromat, Conservation Area, Highway Access, House of Worship, Private School, Public School, Sidewalks
Location
- Region: West Springfield
Other
Other facts
- Road surface type: Paved
Price history
| Date | Event | Price |
|---|---|---|
| 10/2/2023 | Sold | $300,000+7.2%$155/sqft |
Source: MLS PIN #73157319 | ||
| 9/11/2023 | Contingent | $279,900$144/sqft |
Source: MLS PIN #73157319 | ||
| 9/8/2023 | Listed for sale | $279,900$144/sqft |
Source: MLS PIN #73157319 | ||
Public tax history
| Year | Property taxes | Tax assessment |
|---|---|---|
| 2025 | $4,120 +6.5% | $277,100 +6.1% |
| 2024 | $3,867 +29.2% | $261,100 +35.6% |
| 2023 | $2,993 +10% | $192,600 +11.5% |
Find assessor info on the county website
Neighborhood: 01089
Nearby schools
GreatSchools rating
- 5/10Philip G Coburn Elementary SchoolGrades: K-5Distance: 0.2 mi
- 4/10West Springfield Middle SchoolGrades: 6-8Distance: 1.7 mi
- 5/10West Springfield High SchoolGrades: 9-12Distance: 1.2 mi

Get pre-qualified for a loan
At Zillow Home Loans, we can pre-qualify you in as little as 5 minutes with no impact to your credit score.An equal housing lender. NMLS #10287.
Sell for more on Zillow
Get a free Zillow Showcase℠ listing and you could sell for .
$332,400
2% more+ $6,648
With Zillow Showcase(estimated)
$339,048