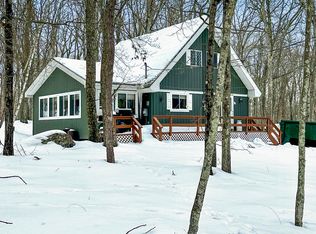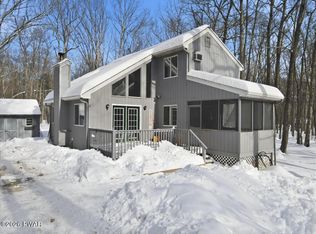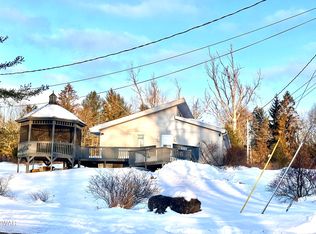COMPLETELY REMODELED BI-LEVEL - A MUST SEE - Make time to see this Renovated home in Wayne Highlands School District. Brand new Kitchen cabinets, All new appliances, Granite Countertops, All new tile and hardwood flooring and fixtures throughout and 3 bedrooms with a full bath on the main level as well as a Master Suite with full bath and remodeled shower it is beautifully tiled shower. on the lower level. Lower level master could easily be a family room. Laundry Room/half bath, Utility room and Mud room also brand new! Lovely Deck to set out and enjoy the seasons . Great for entertaining and BBQ., Beds Description: 2+Bed1st, Beds Description: 1BedLL, Baths: 1 Bath Level 1, Baths: 1 Bath Level L, Baths: 1/2 Bath Lev L
Pending
$259,900
48 Woodlyn Acres Rd, Hawley, PA 18428
3beds
1,824sqft
Est.:
Single Family Residence
Built in 1980
1.45 Acres Lot
$318,900 Zestimate®
$142/sqft
$100/mo HOA
What's special
Renovated homeHardwood flooringNew tileBrand new kitchen cabinetsNew appliancesUtility roomMaster suite
- 858 days |
- 19 |
- 0 |
Zillow last checked: 8 hours ago
Listing updated: September 01, 2024 at 11:01pm
Listed by:
M. Becky Freeman 570-656-6360,
NON-MEMBER OFFICE
Source: PWAR,MLS#: 223095
Facts & features
Interior
Bedrooms & bathrooms
- Bedrooms: 3
- Bathrooms: 3
- Full bathrooms: 2
- 1/2 bathrooms: 1
Primary bedroom
- Description: Bright & roomy bedroom
- Area: 226.92
- Dimensions: 18.6 x 12.2
Bedroom 1
- Description: hardwood
- Area: 105
- Dimensions: 10.5 x 10
Bedroom 2
- Description: hardwood
- Area: 108.15
- Dimensions: 10.5 x 10.3
Bedroom 3
- Description: Hardwood
- Area: 114.3
- Dimensions: 9 x 12.7
Primary bathroom
- Description: New tile shower
- Area: 58.88
- Dimensions: 9.2 x 6.4
Bonus room
- Description: Utility Room
- Area: 48
- Dimensions: 4.8 x 10
Bonus room
- Description: Mud Room
- Area: 105
- Dimensions: 10.5 x 10
Kitchen
- Description: Porcelain tile, radiant heat
- Area: 168
- Dimensions: 16 x 10.5
Laundry
- Description: Also a half bath!
- Area: 50.4
- Dimensions: 5.6 x 9
Living room
- Description: Hardwood Flr, Combo Living/Dining
- Area: 287.5
- Dimensions: 23 x 12.5
Heating
- Baseboard, Zoned, Radiant Floor, Propane, Hot Water
Cooling
- Ceiling Fan(s), Window Unit(s)
Appliances
- Included: Dishwasher, Refrigerator, Other, Microwave, Gas Range, Gas Oven
Features
- Open Floorplan
- Flooring: Ceramic Tile, Tile, Hardwood
- Windows: Insulated Windows
- Basement: Finished,Full
- Has fireplace: No
Interior area
- Total structure area: 1,824
- Total interior livable area: 1,824 sqft
Property
Parking
- Total spaces: 1
- Parking features: Driveway, Unpaved, See Remarks, Other, Garage
- Garage spaces: 1
- Has uncovered spaces: Yes
Features
- Levels: Bi-Level,One
- Stories: 1
- Body of water: None
Lot
- Size: 1.45 Acres
- Features: Cleared, Wooded, Level
Details
- Parcel number: 01000110031
- Zoning description: Residential
Construction
Type & style
- Home type: SingleFamily
- Property subtype: Single Family Residence
Materials
- Attic/Crawl Hatchway(s) Insulated, Vinyl Siding
- Roof: Asphalt,Fiberglass
Condition
- Year built: 1980
Utilities & green energy
- Sewer: Septic Tank
- Water: Well
Community & HOA
Community
- Security: See Remarks
- Subdivision: Woodlyn Acres
HOA
- Has HOA: Yes
- HOA fee: $100 monthly
- Second HOA fee: $100 one time
Location
- Region: Hawley
Financial & listing details
- Price per square foot: $142/sqft
- Tax assessed value: $119,300
- Annual tax amount: $2,947
- Date on market: 10/20/2023
- Cumulative days on market: 310 days
- Listing terms: Cash,FHA,Conventional
- Road surface type: Other
Estimated market value
$318,900
$300,000 - $341,000
$2,481/mo
Price history
Price history
| Date | Event | Price |
|---|---|---|
| 12/1/2022 | Sold | $240,000-7.7%$132/sqft |
Source: | ||
| 10/11/2022 | Pending sale | $259,900$142/sqft |
Source: | ||
| 10/3/2022 | Price change | $259,900-3.7%$142/sqft |
Source: | ||
| 9/13/2022 | Price change | $269,900-4.4%$148/sqft |
Source: PMAR #PM-99104 Report a problem | ||
| 8/26/2022 | Price change | $282,450-3.3%$155/sqft |
Source: PMAR #PM-99104 Report a problem | ||
| 7/15/2022 | Listed for sale | $292,167+53.8%$160/sqft |
Source: PMAR #PM-99104 Report a problem | ||
| 7/1/2016 | Sold | $190,000+171.4%$104/sqft |
Source: | ||
| 4/23/2015 | Sold | $70,000$38/sqft |
Source: Public Record Report a problem | ||
Public tax history
Public tax history
| Year | Property taxes | Tax assessment |
|---|---|---|
| 2025 | $2,606 +3.2% | $156,100 |
| 2024 | $2,525 | $156,100 |
| 2023 | $2,525 -14.3% | $156,100 +30.8% |
| 2022 | $2,948 +1% | $119,300 |
| 2021 | $2,919 | $119,300 |
| 2020 | $2,919 +4.3% | $119,300 |
| 2019 | $2,800 +5.3% | $119,300 |
| 2018 | $2,659 +338.3% | $119,300 |
| 2017 | $607 -68.2% | $119,300 |
| 2016 | $1,907 | $119,300 |
| 2014 | $1,907 | $119,300 |
| 2013 | -- | $119,300 |
| 2012 | -- | $119,300 |
| 2011 | -- | $119,300 |
| 2010 | -- | $119,300 |
| 2007 | -- | $119,300 |
Find assessor info on the county website
BuyAbility℠ payment
Est. payment
$1,603/mo
Principal & interest
$1230
Property taxes
$273
HOA Fees
$100
Climate risks
Neighborhood: 18428
Nearby schools
GreatSchools rating
- 7/10Lakeside Elementary SchoolGrades: 3-5Distance: 5.6 mi
- 7/10Wayne Highlands Middle SchoolGrades: 6-8Distance: 5.1 mi
- 8/10Honesdale High SchoolGrades: 9-12Distance: 5.1 mi





