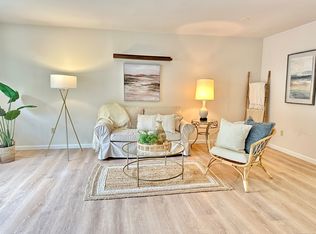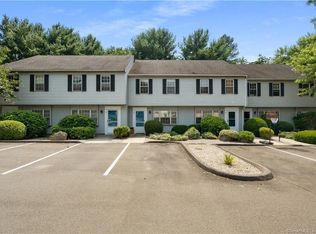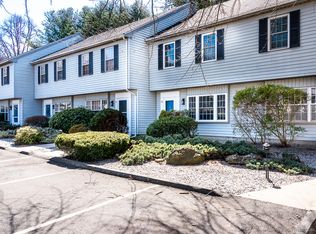Adorable, easy to maintain turnkey ranch near the heart of Madison! This home is a must-see!!! Upon entering, you`ll find cathedral ceilings and an open floor plan with kitchen, living-, and dining area. There are three spacious bedrooms and two full bathrooms, all conveniently located on the first floor. Basement is full with hatchway, and offers plenty of storage, including a beautiful cedar closet. Situated on about a third of an acre, this home offers privacy and proximity to the town center and beaches; a real best of both worlds` deal! With an updated kitchen and bathrooms, hardwood floors throughout, easy to maintain flat lot, this is the move-in ready home you've been waiting for! Motivated Sellers! Bring offers!!
This property is off market, which means it's not currently listed for sale or rent on Zillow. This may be different from what's available on other websites or public sources.


