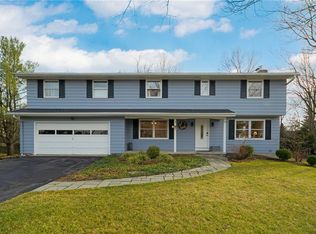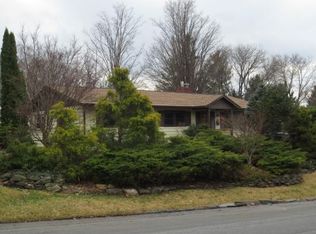Closed
$684,000
48 Woodcrest Ave, Ithaca, NY 14850
3beds
2,704sqft
Single Family Residence
Built in 1959
0.26 Acres Lot
$691,100 Zestimate®
$253/sqft
$3,219 Estimated rent
Home value
$691,100
$643,000 - $739,000
$3,219/mo
Zestimate® history
Loading...
Owner options
Explore your selling options
What's special
A home to swoon for - this meticulously maintained contemporary home started as a humble ranch house in 1959, but you'd never know it to see it now. Sitting well back on a knoll, the home has great views both north and south, and a pleasing front entry with large foyer. Hardwood floors throughout the main level are in great condition. Cherry floors in LR/DR, with Cherry cabinets in the kitchen. Central AC and ceiling fans keep the home comfortable on the warmest of days. with 2 gas fireplaces for cozy winters. A main feature of the home is a sun-room addition built in 2006, offering walls of windows to an intimate back yard setting, and French doors to walk out to the stone patio and perennial gardens.The lower level has a bonus room currently used as a 4th bedroom for guests. A full bath, small LR with fireplace, and unfinished storage room with laundry complete this lower level. All that you want within a short commute to Cornell, the Commons, the airport, and all things Ithaca!
Zillow last checked: 8 hours ago
Listing updated: December 06, 2023 at 04:34am
Listed by:
Linda Santos 607-227-6062,
Warren Real Estate of Ithaca Inc. (Downtown)
Bought with:
Vincent Ferrara, 10401330898
Howard Hanna S Tier Inc
Source: NYSAMLSs,MLS#: IB409193 Originating MLS: Ithaca Board of Realtors
Originating MLS: Ithaca Board of Realtors
Facts & features
Interior
Bedrooms & bathrooms
- Bedrooms: 3
- Bathrooms: 3
- Full bathrooms: 2
- 1/2 bathrooms: 1
Bedroom 1
- Dimensions: 17 x 12
Bedroom 1
- Dimensions: 13 x 10
Bedroom 1
- Dimensions: 17.00 x 12.00
Bedroom 1
- Dimensions: 13.00 x 10.00
Bedroom 2
- Dimensions: 12 x 12
Bedroom 2
- Dimensions: 13 x 14
Bedroom 2
- Dimensions: 13 x 10
Bedroom 2
- Dimensions: 13.00 x 14.00
Bedroom 2
- Dimensions: 12.00 x 12.00
Bedroom 2
- Dimensions: 13.00 x 10.00
Workshop
- Level: Lower
- Dimensions: 14 x 32
Workshop
- Level: Lower
- Dimensions: 15 x 11
Workshop
- Dimensions: 12 x 16
Workshop
- Level: Lower
- Dimensions: 33 x 39
Workshop
- Dimensions: 17 x 14
Workshop
- Dimensions: 13 x 23
Workshop
- Dimensions: 17.00 x 14.00
Workshop
- Level: Lower
- Dimensions: 15.00 x 11.00
Workshop
- Dimensions: 13.00 x 23.00
Workshop
- Level: Lower
- Dimensions: 14.00 x 32.00
Workshop
- Dimensions: 12.00 x 16.00
Workshop
- Level: Lower
- Dimensions: 33.00 x 39.00
Heating
- Gas, Forced Air
Cooling
- Attic Fan, Central Air
Appliances
- Included: Dryer, Dishwasher, Gas Oven, Gas Range, Microwave, Refrigerator, Washer
Features
- Cedar Closet(s), Ceiling Fan(s), Cathedral Ceiling(s), Skylights, Main Level Primary
- Flooring: Carpet, Ceramic Tile, Hardwood, Varies, Vinyl
- Windows: Skylight(s)
- Basement: Full,Partially Finished
- Number of fireplaces: 2
Interior area
- Total structure area: 2,704
- Total interior livable area: 2,704 sqft
Property
Parking
- Total spaces: 2
- Parking features: Garage
- Garage spaces: 2
Features
- Patio & porch: Patio
- Exterior features: Fence, Patio
- Fencing: Partial
Lot
- Size: 0.26 Acres
- Dimensions: 93 x
Details
- Parcel number: 500700 112.26
Construction
Type & style
- Home type: SingleFamily
- Architectural style: Contemporary
- Property subtype: Single Family Residence
Materials
- Frame
- Foundation: Block, Poured
- Roof: Asphalt
Condition
- Year built: 1959
Utilities & green energy
- Sewer: Connected
- Water: Connected, Public
- Utilities for property: High Speed Internet Available, Sewer Connected, Water Connected
Green energy
- Energy efficient items: Windows
Community & neighborhood
Location
- Region: Ithaca
Other
Other facts
- Listing terms: Cash,Conventional
Price history
| Date | Event | Price |
|---|---|---|
| 9/19/2023 | Sold | $684,000+20.2%$253/sqft |
Source: | ||
| 8/22/2023 | Pending sale | $569,000$210/sqft |
Source: | ||
| 8/2/2023 | Listed for sale | $569,000+109.2%$210/sqft |
Source: | ||
| 7/15/2004 | Sold | $272,000$101/sqft |
Source: Public Record | ||
Public tax history
| Year | Property taxes | Tax assessment |
|---|---|---|
| 2024 | -- | $670,000 +42.6% |
| 2023 | -- | $470,000 +8% |
| 2022 | -- | $435,000 +13% |
Find assessor info on the county website
Neighborhood: 14850
Nearby schools
GreatSchools rating
- 6/10Belle Sherman SchoolGrades: PK-5Distance: 0.4 mi
- 6/10Boynton Middle SchoolGrades: 6-8Distance: 2.3 mi
- 9/10Ithaca Senior High SchoolGrades: 9-12Distance: 2 mi
Schools provided by the listing agent
- Elementary: Belle Sherman
- District: Ithaca
Source: NYSAMLSs. This data may not be complete. We recommend contacting the local school district to confirm school assignments for this home.

