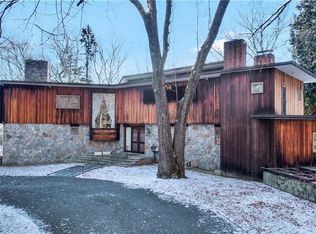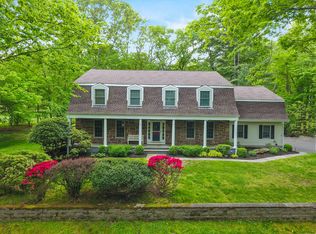Tucked away on a quiet street along a secluded drive, this gorgeous five bedroom, five-bath home is a textbook example of classic Tudor-style architecture, with an ageless stone and red brick exterior and a sprawling, football field-size yard. Equally impressive on the inside, the home takes in nearly 6,000 square feet of living space. The open-plan family room and adjacent foyer are perfect for entertaining, as is the massive kitchen which is anchored by a huge island countertop. Storage space abounds throughout, with nearly every bedroom featuring large walk-in closets, while the master bedroom also contains a walk-in shower fully encased in glass. The home's lower level, meanwhile, includes a three-car garage, a playroom, spare bathroom, and a staggering 1,500 square feet of additional utility space--ideal for anyone who has dreamt of having a workshop or space for a true home theater.
This property is off market, which means it's not currently listed for sale or rent on Zillow. This may be different from what's available on other websites or public sources.

