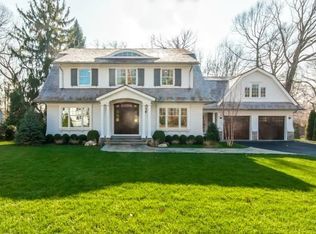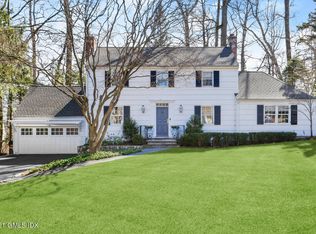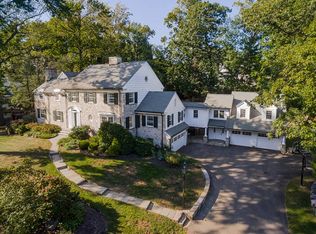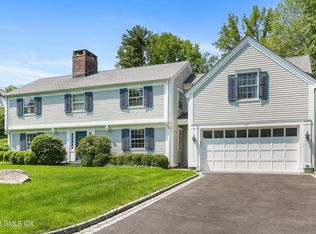Stunning Riverside home on sought-after Winthrop Drive. No detail overlooked in this stylish custom built 2016 home, wonderful flow throughout. Gourmet kitchen/family room, perfect for today's lifestyle, opens to the flagstone patio for easy indoor/outdoor living. Butler's pantry off dining room & formal living room make this a wonderful home for entertaining. Light filled first floor home office overlooking backyard. Primary bedroom suite with vaulted ceilings, his and her closets, large bathroom suite with separate vanities, soaking tub, separate shower. Four more bedrooms, all en-suite, and separate laundry room on this level. Lower level offers 6th bedroom, with full bathroom, large playroom/tv room, & dance studio/exercise room. On .36 acre. Come and enjoy this wonderful lifestyle!
This property is off market, which means it's not currently listed for sale or rent on Zillow. This may be different from what's available on other websites or public sources.



