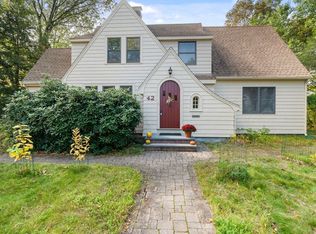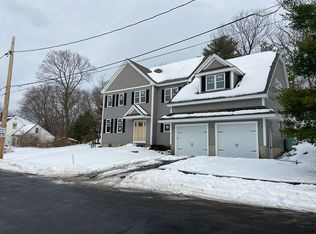Charming English Cape with beautifully restored natural woodwork. A very warm and inviting home with great flow located in the heart of the highly sought after Birch Meadow neighborhood. Updates over the last 8 years include the roof, Lockinvar Knight gas furnace, most windows, both bathrooms, kitchen, plumbing and much more. Other amenities include a very spacious eat-in kitchen with gas stove and the living room has a Vermont Castings wood burning stove. It is a short distance to the elementary, middle and high schools. Many neighbors walk to the train station. The YMCA, athletic fields and tennis courts are also close by. Easy access to 93 and 95. A really great place to live and call home! Commuter open house Thursday 8/15 from 5:30-7. Open houses Saturday 8/17 11-12:30 and Sunday 8/18 from 1-2:30.
This property is off market, which means it's not currently listed for sale or rent on Zillow. This may be different from what's available on other websites or public sources.

