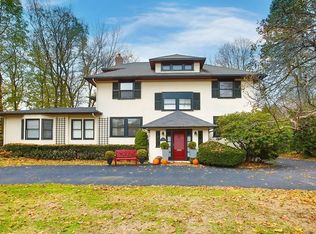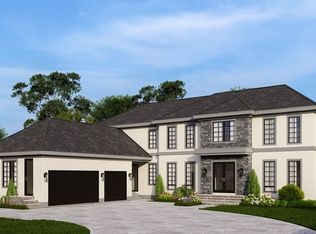Rarely available opportunity to live in the heart of Waban Square overlooking the eleventh fairway and green on Brae Burn Country Club. Enjoy spectacular unobstructed southwest views of the course from your beautifully appointed large renovated kitchen, large deck and three season/screened in porch. Truly a one of a kind property for the golf enthusiast on one of Newtons most premier and desired streets. This home features a first floor family room with wall of glass windows, music/living room, dining room, three season/screened in porch, mudroom, large eat-in kitchen. The second and third floor features seven bedrooms and four full bathrooms, which includes a fantastic renovated master suite inclusive of master bath with his and her vanities and spectacular custom crafted closet storage system. Situated in Waban Square with shops, restaurants, Starbucks and the Green Line "T" stop. This home is steps to the Waban Windsor Tennis and Pool Club.
This property is off market, which means it's not currently listed for sale or rent on Zillow. This may be different from what's available on other websites or public sources.

