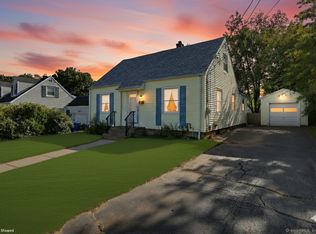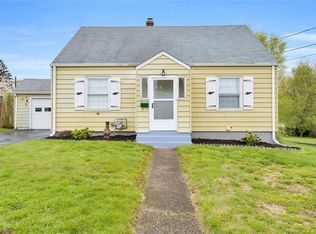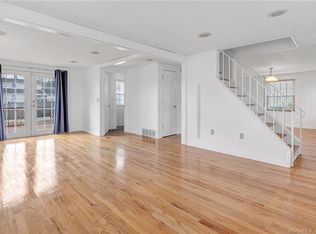Sold for $302,000
$302,000
48 Windsor Road, Hamden, CT 06517
3beds
1,524sqft
Single Family Residence
Built in 1951
6,098.4 Square Feet Lot
$339,600 Zestimate®
$198/sqft
$2,792 Estimated rent
Home value
$339,600
$316,000 - $363,000
$2,792/mo
Zestimate® history
Loading...
Owner options
Explore your selling options
What's special
Charming 3 bedroom cape located in great residential neighborhood walking distance to East Rock. This home offers beautiful hardwood floors throughout, huge family room with large picture window overlooking partially fenced bright and sunny backyard. Formal living room. Spacious primary first floor bedroom, with two additional bedrooms on the second floor. Attached garage with full openings in the front and the back make it ideal for all your outdoor entertaining! Finished playroom in the lower level. Many updates to this home will offer carefree living, including water heater in 2021, furnace was replaced in 2015, all new windows were replaced in 2021, remodeled bathroom in 2012 and more. This home is ready for the new owner looking to put their personal touches, and offers an incredible location just minutes to Dixwell Avenue with all the restaurants and shopping; a quick drive to downtown New Haven and Yale. In addition, this is a wonderful walking neighborhood. Seller would prefer an end of June closing. Multiple offers - highest and best by Sunday, 3/10/2024 by 6:00 pm.
Zillow last checked: 8 hours ago
Listing updated: October 01, 2024 at 12:30am
Listed by:
Gene Pica 203-314-7578,
RE/MAX Alliance 203-488-1641
Bought with:
Meg E. Glynn, RES.0816442
KW Legacy Partners
Source: Smart MLS,MLS#: 24001271
Facts & features
Interior
Bedrooms & bathrooms
- Bedrooms: 3
- Bathrooms: 1
- Full bathrooms: 1
Primary bedroom
- Features: Ceiling Fan(s), Hardwood Floor
- Level: Main
- Area: 264 Square Feet
- Dimensions: 11 x 24
Bedroom
- Features: Ceiling Fan(s), Hardwood Floor
- Level: Upper
- Area: 144 Square Feet
- Dimensions: 12 x 12
Bedroom
- Features: Ceiling Fan(s), Hardwood Floor
- Level: Upper
- Area: 156 Square Feet
- Dimensions: 12 x 13
Dining room
- Features: Combination Liv/Din Rm
- Level: Main
Living room
- Features: Combination Liv/Din Rm, Hardwood Floor
- Level: Main
- Area: 210 Square Feet
- Dimensions: 14 x 15
Heating
- Forced Air, Natural Gas
Cooling
- None
Appliances
- Included: Oven/Range, Refrigerator, Dishwasher, Water Heater
- Laundry: Lower Level
Features
- Basement: Full,Partially Finished
- Attic: None
- Has fireplace: No
Interior area
- Total structure area: 1,524
- Total interior livable area: 1,524 sqft
- Finished area above ground: 1,524
Property
Parking
- Total spaces: 1
- Parking features: Attached, Garage Door Opener
- Attached garage spaces: 1
Lot
- Size: 6,098 sqft
- Features: Subdivided, Level
Details
- Parcel number: 1130331
- Zoning: R4
Construction
Type & style
- Home type: SingleFamily
- Architectural style: Cape Cod
- Property subtype: Single Family Residence
Materials
- Aluminum Siding
- Foundation: Concrete Perimeter
- Roof: Asphalt
Condition
- New construction: No
- Year built: 1951
Utilities & green energy
- Sewer: Public Sewer
- Water: Public
- Utilities for property: Cable Available
Community & neighborhood
Location
- Region: Hamden
Price history
| Date | Event | Price |
|---|---|---|
| 6/20/2024 | Sold | $302,000+16.2%$198/sqft |
Source: | ||
| 3/6/2024 | Listed for sale | $259,900+85.6%$171/sqft |
Source: | ||
| 7/18/2012 | Sold | $140,000-3.4%$92/sqft |
Source: | ||
| 5/26/2012 | Price change | $144,900-3.3%$95/sqft |
Source: Coldwell Banker Residential Brokerage - North Haven/Hamden Office #N313233 Report a problem | ||
| 3/28/2012 | Price change | $149,900-6.3%$98/sqft |
Source: Coldwell Banker Residential Brokerage - North Haven/Hamden Office #N313233 Report a problem | ||
Public tax history
| Year | Property taxes | Tax assessment |
|---|---|---|
| 2025 | $10,506 +51.4% | $202,510 +62.3% |
| 2024 | $6,937 -1.4% | $124,740 |
| 2023 | $7,033 +1.6% | $124,740 |
Find assessor info on the county website
Neighborhood: 06517
Nearby schools
GreatSchools rating
- 5/10Ridge Hill SchoolGrades: PK-6Distance: 0.4 mi
- 4/10Hamden Middle SchoolGrades: 7-8Distance: 2.8 mi
- 4/10Hamden High SchoolGrades: 9-12Distance: 2.2 mi
Get pre-qualified for a loan
At Zillow Home Loans, we can pre-qualify you in as little as 5 minutes with no impact to your credit score.An equal housing lender. NMLS #10287.
Sell for more on Zillow
Get a Zillow Showcase℠ listing at no additional cost and you could sell for .
$339,600
2% more+$6,792
With Zillow Showcase(estimated)$346,392


