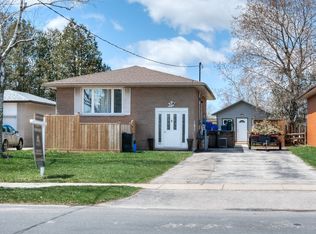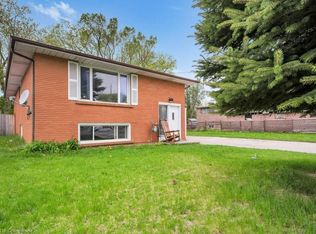Sold for $425,000 on 03/25/25
C$425,000
48 Windom Rd #C, Kitchener, ON N2A 2P4
4beds
1,207sqft
Row/Townhouse, Residential, Condominium
Built in ----
-- sqft lot
$-- Zestimate®
C$352/sqft
C$2,548 Estimated rent
Home value
Not available
Estimated sales range
Not available
$2,548/mo
Loading...
Owner options
Explore your selling options
What's special
Centrally located in the desirable Centreville area of Kitchener, C-48 Windom Rd offers convenient access to Highway 8 and is just minutes away from Fairview Park Mall. This 4-bedroom condo townhouse is ideally situated within walking distance to a variety of restaurants, shopping centers, and scenic walking trails, making it a perfect choice for many lifestyles. A unique feature of this home is the main floor bedroom/office, providing added flexibility for your living space—ideal for working from home or creating a cozy guest room. The spacious open-concept living, dining, and kitchen area offers a great flow for both relaxing and entertaining. The living room is filled with natural light from a large window, while the dining area provides convenient access to a fully fenced backyard, perfect for outdoor gatherings or enjoying some privacy. The kitchen is equipped with stainless steel appliances and plenty of counter space for cooking and meal prep. The main floor also includes a powder room, laundry area, and additional storage space for your convenience. Upstairs, you’ll find three nicely sized bedrooms that share a well-maintained 4-piece bathroom. Whether you're looking to enter the housing market, put your personal touch on a home, or desire easy access to major highways, this townhouse presents an excellent opportunity. With its fantastic location and potential, this is a must-see—book your showing today!
Zillow last checked: 8 hours ago
Listing updated: August 21, 2025 at 12:01am
Listed by:
Nik Poulimenos, Broker,
Corcoran Horizon Realty,
Cliff C. Rego, Broker of Record,
Corcoran Horizon Realty
Source: ITSO,MLS®#: 40692578Originating MLS®#: Cornerstone Association of REALTORS®
Facts & features
Interior
Bedrooms & bathrooms
- Bedrooms: 4
- Bathrooms: 2
- Full bathrooms: 1
- 1/2 bathrooms: 1
- Main level bathrooms: 1
- Main level bedrooms: 2
Bedroom
- Level: Main
Bedroom
- Level: Main
Bedroom
- Level: Second
Other
- Level: Second
Bathroom
- Features: 2-Piece
- Level: Main
Bathroom
- Features: 4-Piece
- Level: Second
Dining room
- Level: Main
Kitchen
- Level: Main
Living room
- Level: Main
Heating
- Baseboard, Electric
Cooling
- Other
Appliances
- Included: Refrigerator, Stove
- Laundry: In-Suite
Features
- Other
- Windows: Window Coverings
- Number of fireplaces: 1
- Fireplace features: Family Room
Interior area
- Total structure area: 1,207
- Total interior livable area: 1,207 sqft
- Finished area above ground: 1,207
Property
Parking
- Total spaces: 1
- Parking features: Exclusive, Outside/Surface/Open
- Uncovered spaces: 1
Features
- Frontage type: West
Lot
- Features: Urban, City Lot, Highway Access, Hospital, Major Highway, Park, Place of Worship, Playground Nearby, Public Transit, Rec./Community Centre, School Bus Route, Schools, Shopping Nearby
Details
- Parcel number: 233540010
- Zoning: R2B
Construction
Type & style
- Home type: Townhouse
- Architectural style: Two Story
- Property subtype: Row/Townhouse, Residential, Condominium
- Attached to another structure: Yes
Materials
- Brick
- Foundation: Poured Concrete
- Roof: Asphalt Shing
Condition
- 51-99 Years
- New construction: No
Utilities & green energy
- Sewer: Sewer (Municipal)
- Water: Municipal
Community & neighborhood
Location
- Region: Kitchener
HOA & financial
HOA
- Has HOA: Yes
- HOA fee: C$625 monthly
- Amenities included: BBQs Permitted, Other
- Services included: Insurance, Building Maintenance, C.A.M., Maintenance Grounds, Trash, Property Management Fees, Snow Removal, Water, Water Heater
Price history
| Date | Event | Price |
|---|---|---|
| 3/25/2025 | Sold | C$425,000-3.4%C$352/sqft |
Source: ITSO #40692578 Report a problem | ||
| 2/4/2025 | Price change | C$439,900+10%C$364/sqft |
Source: | ||
| 1/24/2025 | Listed for sale | C$400,000C$331/sqft |
Source: | ||
Public tax history
Tax history is unavailable.
Neighborhood: Centreville Chicopee
Nearby schools
GreatSchools rating
No schools nearby
We couldn't find any schools near this home.

