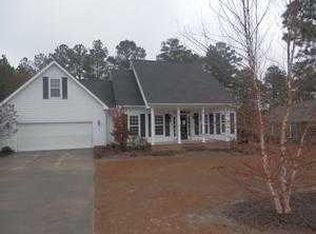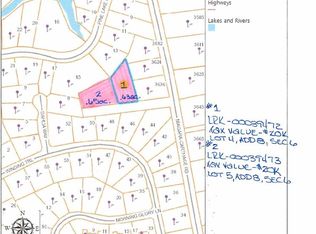Sold for $465,000 on 05/17/24
$465,000
48 Winding Trail, Whispering Pines, NC 28327
3beds
2,154sqft
Single Family Residence
Built in 1999
0.49 Acres Lot
$487,600 Zestimate®
$216/sqft
$2,334 Estimated rent
Home value
$487,600
$434,000 - $546,000
$2,334/mo
Zestimate® history
Loading...
Owner options
Explore your selling options
What's special
Welcome home to 48 Winding Trail in a warm and welcoming neighborhood. This location is so convenient to all Whispering Pines has to offer including its lakes, picnic area, evening concerts, coffee shops, great food shopping; it's also a perfect commute to Fort Liberty for our military friends.
This home is a custom-built, one-owner home with fine workmanship and thoughtful details like insulated windows and lots of windows for tons of natural light. It has the sought-after split floor plan with the Master Suite on one side, and guest bedrooms and bath on the other side. The Kitchen offers a propane gas cooktop and oven as well as a large almost-new French Door Refrigerator. The owner planned ahead and put in permanent stairs to a bonus room or storage area which is already sheet rocked and ready to be made into finished space.
48 Winding Trail lives larger than its square footage because rooms are spacious and the home has a great traffic flow. With an all-brick exterior you just can't beat the curb appeal! In addition to the house and lot it sits on, there is an additional 0.11 acre lot at the very back of the yard and this additional land is being sold with the house to give an extra deep lot. The side-load garage is large and perfect for 2 vehicles and there is also a golf cart garage with its separate garage door. 48 Winding Trail offers so much and is move-in ready and waiting for its new owner!
Zillow last checked: 8 hours ago
Listing updated: February 20, 2025 at 05:10am
Listed by:
Carolyn Hallett 910-986-2319,
Everything Pines Partners LLC
Bought with:
Crystal Pate, 318043
Carolina Summit Group, LLC
Kristyn Gavazzi, 323158
Carolina Summit Group, LLC
Source: Hive MLS,MLS#: 100437036 Originating MLS: Mid Carolina Regional MLS
Originating MLS: Mid Carolina Regional MLS
Facts & features
Interior
Bedrooms & bathrooms
- Bedrooms: 3
- Bathrooms: 2
- Full bathrooms: 2
Primary bedroom
- Level: Main
- Dimensions: 18.7 x 13.3
Bedroom 1
- Level: Main
- Dimensions: 11.6 x 12.4
Bedroom 2
- Level: Main
- Dimensions: 13 x 11.9
Breakfast nook
- Level: Main
- Dimensions: 10.9 x 11.5
Dining room
- Level: Main
- Dimensions: 14.7 x 11.9
Great room
- Level: Main
- Dimensions: 21.3 x 16
Kitchen
- Level: Main
- Dimensions: 12.7 x 11.9
Laundry
- Level: Main
- Dimensions: 7.6 x 7
Other
- Description: 2 car garage with golf cart garage
- Level: Main
- Dimensions: 20.2 x 21.8
Other
- Description: Unfinished Storage/Future Bonus Room
- Level: Upper
- Dimensions: 12.9 x 14.9
Heating
- Heat Pump, Electric
Cooling
- Central Air, Heat Pump
Appliances
- Included: Gas Oven, Built-In Microwave, Refrigerator, Disposal, Dishwasher
- Laundry: Dryer Hookup, Washer Hookup, Laundry Room
Features
- Master Downstairs, Walk-in Closet(s), Vaulted Ceiling(s), High Ceilings, Entrance Foyer, Mud Room, Ceiling Fan(s), Walk-in Shower, Blinds/Shades, Gas Log, Walk-In Closet(s)
- Flooring: Carpet, Vinyl, Wood
- Doors: Storm Door(s)
- Basement: None
- Attic: Floored,Permanent Stairs
- Has fireplace: Yes
- Fireplace features: Gas Log
Interior area
- Total structure area: 2,154
- Total interior livable area: 2,154 sqft
Property
Parking
- Total spaces: 2
- Parking features: Garage Faces Side, Circular Driveway, Golf Cart Parking, Gravel, Garage Door Opener
Features
- Levels: One
- Stories: 1
- Patio & porch: Patio
- Exterior features: Gas Log, Storm Doors
- Fencing: None
Lot
- Size: 0.49 Acres
- Dimensions: 107.5 x 147 x 162 x 175
Details
- Parcel number: 97000489
- Zoning: RS
- Special conditions: Standard
Construction
Type & style
- Home type: SingleFamily
- Property subtype: Single Family Residence
Materials
- Brick
- Foundation: Slab
- Roof: Composition
Condition
- New construction: No
- Year built: 1999
Utilities & green energy
- Sewer: Septic Tank
- Water: Public
- Utilities for property: Water Available
Community & neighborhood
Security
- Security features: Smoke Detector(s)
Location
- Region: Whispering Pines
- Subdivision: Whispering Winds
HOA & financial
HOA
- Has HOA: Yes
- HOA fee: $68 monthly
- Amenities included: None
- Association name: Whispering Winds Lake Owners Association
- Association phone: 910-949-3879
Other
Other facts
- Listing agreement: Exclusive Right To Sell
- Listing terms: Cash,Conventional,VA Loan
- Road surface type: Paved
Price history
| Date | Event | Price |
|---|---|---|
| 5/17/2024 | Sold | $465,000$216/sqft |
Source: | ||
| 4/6/2024 | Pending sale | $465,000$216/sqft |
Source: | ||
| 4/5/2024 | Listed for sale | $465,000$216/sqft |
Source: | ||
Public tax history
| Year | Property taxes | Tax assessment |
|---|---|---|
| 2024 | $2,788 -2.9% | $417,710 |
| 2023 | $2,872 +9.4% | $417,710 +20.5% |
| 2022 | $2,626 -2.5% | $346,700 +31.4% |
Find assessor info on the county website
Neighborhood: 28327
Nearby schools
GreatSchools rating
- 7/10McDeeds Creek ElementaryGrades: K-5Distance: 2.6 mi
- 9/10New Century Middle SchoolGrades: 6-8Distance: 5.3 mi
- 7/10Union Pines High SchoolGrades: 9-12Distance: 4.9 mi

Get pre-qualified for a loan
At Zillow Home Loans, we can pre-qualify you in as little as 5 minutes with no impact to your credit score.An equal housing lender. NMLS #10287.
Sell for more on Zillow
Get a free Zillow Showcase℠ listing and you could sell for .
$487,600
2% more+ $9,752
With Zillow Showcase(estimated)
$497,352
