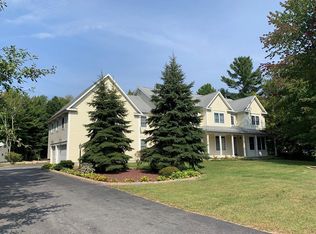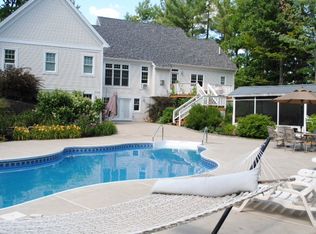Sold for $500,000 on 08/02/23
$500,000
48 Winding Brook Rd, Peru, NY 12972
4beds
2,374sqft
Single Family Residence
Built in 2005
1.09 Acres Lot
$526,600 Zestimate®
$211/sqft
$3,018 Estimated rent
Home value
$526,600
$500,000 - $553,000
$3,018/mo
Zestimate® history
Loading...
Owner options
Explore your selling options
What's special
Well maintained home with spacious kitchen with granite counter tops and breakfast nook. Dining room has sliding doors to large deck. Cathedral ceilings in the living room with grand stone natural gas fireplace. Spacious bedrooms with lots of storage. Full unfinished basement. 1+ acre lot with private backyard.
Zillow last checked: 8 hours ago
Listing updated: December 05, 2024 at 10:23am
Listed by:
Michelle C Fowler,
RE/MAX North Country
Bought with:
RE/MAX North Country
Source: ACVMLS,MLS#: 200145
Facts & features
Interior
Bedrooms & bathrooms
- Bedrooms: 4
- Bathrooms: 3
- Full bathrooms: 3
- Main level bathrooms: 1
- Main level bedrooms: 1
Primary bedroom
- Features: Carpet
- Level: Second
- Area: 237.07 Square Feet
- Dimensions: 15.7 x 15.1
Bedroom 2
- Description: /Main Flr Bedroom/Office
- Level: First
- Area: 145.6 Square Feet
- Dimensions: 11.2 x 13
Bedroom 3
- Level: Second
- Area: 161.25 Square Feet
- Dimensions: 12.5 x 12.9
Bedroom 4
- Features: Carpet
- Level: Second
- Area: 166.41 Square Feet
- Dimensions: 12.9 x 12.9
Primary bathroom
- Features: Ceramic Tile
- Level: Second
- Area: 86.92 Square Feet
- Dimensions: 10.6 x 8.2
Bathroom 2
- Level: First
- Area: 61.6 Square Feet
- Dimensions: 8.8 x 7
Bathroom 3
- Features: Ceramic Tile
- Level: Second
- Area: 45.08 Square Feet
- Dimensions: 9.2 x 4.9
Dining room
- Features: Hardwood
- Level: First
- Area: 144.78 Square Feet
- Dimensions: 11.4 x 12.7
Kitchen
- Features: Ceramic Tile
- Level: First
- Area: 158.36 Square Feet
- Dimensions: 14.8 x 10.7
Laundry
- Features: Ceramic Tile
- Level: First
- Area: 33.12 Square Feet
- Dimensions: 4.8 x 6.9
Living room
- Features: Hardwood
- Level: First
- Area: 320.4 Square Feet
- Dimensions: 17.8 x 18
Other
- Description: FOYER
- Features: Ceramic Tile
- Level: First
- Area: 127.82 Square Feet
- Dimensions: 7.7 x 16.6
Other
- Description: Breakfast Nook
- Features: Ceramic Tile
- Level: First
- Area: 107.52 Square Feet
- Dimensions: 12.8 x 8.4
Heating
- Fireplace(s), Hot Water, Natural Gas
Cooling
- Ceiling Fan(s), Wall Unit(s)
Appliances
- Included: Dishwasher, Electric Cooktop, Electric Oven, Gas Water Heater, Microwave, Refrigerator, Washer/Dryer
- Laundry: Electric Dryer Hookup, Laundry Room, Main Level
Features
- Granite Counters, Breakfast Bar, Cathedral Ceiling(s), Ceiling Fan(s), Entrance Foyer, High Speed Internet, Walk-In Closet(s)
- Flooring: Ceramic Tile, Hardwood
- Doors: Sliding Doors
- Windows: Double Pane Windows, Window Coverings, Wood Frames
- Basement: Concrete,Full
- Number of fireplaces: 1
- Fireplace features: Living Room
Interior area
- Total structure area: 2,374
- Total interior livable area: 2,374 sqft
- Finished area above ground: 2,374
- Finished area below ground: 0
Property
Parking
- Total spaces: 2
- Parking features: Asphalt, Driveway, Garage Door Opener, Garage Faces Side, Paved
- Attached garage spaces: 2
- Has uncovered spaces: Yes
Features
- Levels: Two
- Stories: 2
- Patio & porch: Deck
- Exterior features: Storage
- Pool features: None
- Spa features: None
- Fencing: None
- Has view: Yes
- View description: Neighborhood, Trees/Woods
Lot
- Size: 1.09 Acres
- Dimensions: 1.09
- Features: Back Yard, Cleared, Few Trees, Paved
Details
- Additional structures: Shed(s)
- Parcel number: 279.2324
- Zoning: Residential
Construction
Type & style
- Home type: SingleFamily
- Architectural style: Contemporary
- Property subtype: Single Family Residence
Materials
- Cedar, Wood Siding
- Foundation: Concrete Perimeter
- Roof: Asphalt
Condition
- Year built: 2005
Utilities & green energy
- Electric: Circuit Breakers
- Sewer: Public Sewer
- Water: Public
- Utilities for property: Cable Available, Electricity Connected, Internet Available, Natural Gas Connected, Phone Available, Sewer Connected, Water Connected
Community & neighborhood
Location
- Region: Peru
- Subdivision: Buttonwood
Other
Other facts
- Listing agreement: Exclusive Agency
- Listing terms: Cash,Conventional,FHA,VA Loan
- Road surface type: Paved
Price history
| Date | Event | Price |
|---|---|---|
| 8/2/2023 | Sold | $500,000+6.4%$211/sqft |
Source: | ||
| 6/3/2023 | Pending sale | $470,000$198/sqft |
Source: Owner Report a problem | ||
| 5/31/2023 | Listed for sale | $470,000+53.6%$198/sqft |
Source: Owner Report a problem | ||
| 7/11/2005 | Sold | $306,000+827.3%$129/sqft |
Source: Public Record Report a problem | ||
| 9/20/2004 | Sold | $33,000$14/sqft |
Source: Public Record Report a problem | ||
Public tax history
| Year | Property taxes | Tax assessment |
|---|---|---|
| 2024 | -- | $441,400 +19.7% |
| 2023 | -- | $368,700 +7.6% |
| 2022 | -- | $342,600 |
Find assessor info on the county website
Neighborhood: 12972
Nearby schools
GreatSchools rating
- 7/10Peru Intermediate SchoolGrades: PK-5Distance: 0.3 mi
- 4/10PERU MIDDLE SCHOOLGrades: 6-8Distance: 0.3 mi
- 6/10Peru Senior High SchoolGrades: 9-12Distance: 0.3 mi

