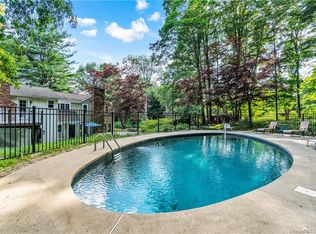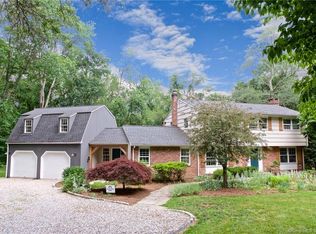Sold for $935,000
$935,000
48 Wilton Woods Road, Wilton, CT 06897
4beds
2,413sqft
Single Family Residence
Built in 1962
2.01 Acres Lot
$1,038,000 Zestimate®
$387/sqft
$5,980 Estimated rent
Home value
$1,038,000
$986,000 - $1.10M
$5,980/mo
Zestimate® history
Loading...
Owner options
Explore your selling options
What's special
Beautiful, well maintained 4 bedrooms home on level 2 acres lot surrounded by mature trees in desirable Wilton Woods neighborhood. Enter and see elegant living room with wood burning fireplace and refinished hardwood floors. High quality kitchen with new stainless steel appliances and breakfast bar opens to lovely dining room and glass door to oversized deck overlooking a large private yard. Heated sunroom to enjoy the tranquility of your own sanctuary while being just moments away from everything Wilton has to offer. Comfortable family room/ office with built-ins adjacent with full bath and laundry room and French door to walk out to back yard. Upper level features generously sized bedrooms with hardwood floors throughout, primary bedroom with ensuite renovated bathroom and 3 additional bedrooms with beautifully redone off hallway double sink bathroom. Lower level with your own exercise room and partially unfinished area with mechanicals. In addition, this property offers 2 cars garage, shed, generator and fire pit. Located minutes away from Ridgefield and Wilton Town Centers, award winning schools, train and major highways. Don't miss the opportunity to make this charming house your home!
Zillow last checked: 8 hours ago
Listing updated: October 01, 2024 at 02:30am
Listed by:
Irene Przybysz 203-984-2136,
William Raveis Real Estate 203-322-0200
Bought with:
Irene Przybysz, REB.0757831
William Raveis Real Estate
Source: Smart MLS,MLS#: 24005899
Facts & features
Interior
Bedrooms & bathrooms
- Bedrooms: 4
- Bathrooms: 3
- Full bathrooms: 3
Primary bedroom
- Features: Full Bath, Hardwood Floor
- Level: Upper
Bedroom
- Features: Hardwood Floor
- Level: Upper
Bedroom
- Features: Hardwood Floor
- Level: Upper
Bedroom
- Features: Hardwood Floor
- Level: Upper
Dining room
- Features: Balcony/Deck, French Doors, Hardwood Floor
- Level: Main
Family room
- Features: Bookcases, Wall/Wall Carpet
- Level: Lower
Kitchen
- Features: Remodeled, Granite Counters, Eating Space, Kitchen Island
- Level: Main
Living room
- Features: Fireplace, Hardwood Floor
- Level: Main
Rec play room
- Features: Wall/Wall Carpet
- Level: Lower
Sun room
- Features: Balcony/Deck, Ceiling Fan(s), Patio/Terrace, Vinyl Floor
- Level: Main
Heating
- Heat Pump, Forced Air, Zoned, Electric
Cooling
- Central Air, Zoned
Appliances
- Included: Oven/Range, Microwave, Range Hood, Refrigerator, Dishwasher, Washer, Dryer, Electric Water Heater, Water Heater
- Laundry: Lower Level
Features
- Basement: Full
- Attic: Storage,Pull Down Stairs
- Number of fireplaces: 1
Interior area
- Total structure area: 2,413
- Total interior livable area: 2,413 sqft
- Finished area above ground: 2,163
- Finished area below ground: 250
Property
Parking
- Total spaces: 5
- Parking features: Attached, Driveway, Private, Paved
- Attached garage spaces: 2
- Has uncovered spaces: Yes
Features
- Levels: Multi/Split
- Patio & porch: Porch
- Exterior features: Sidewalk, Rain Gutters
Lot
- Size: 2.01 Acres
- Features: Few Trees, Level
Details
- Additional structures: Shed(s)
- Parcel number: 1927779
- Zoning: R-2
Construction
Type & style
- Home type: SingleFamily
- Architectural style: Split Level
- Property subtype: Single Family Residence
Materials
- Shake Siding
- Foundation: Block
- Roof: Asphalt
Condition
- New construction: No
- Year built: 1962
Utilities & green energy
- Sewer: Septic Tank
- Water: Well
- Utilities for property: Underground Utilities
Green energy
- Green verification: ENERGY STAR Certified Homes
Community & neighborhood
Location
- Region: Wilton
- Subdivision: North Wilton
Price history
| Date | Event | Price |
|---|---|---|
| 5/16/2024 | Sold | $935,000+7.6%$387/sqft |
Source: | ||
| 4/17/2024 | Listed for sale | $869,000$360/sqft |
Source: | ||
| 4/11/2024 | Pending sale | $869,000$360/sqft |
Source: | ||
| 4/5/2024 | Listed for sale | $869,000+43.6%$360/sqft |
Source: | ||
| 7/9/2008 | Sold | $605,000$251/sqft |
Source: | ||
Public tax history
| Year | Property taxes | Tax assessment |
|---|---|---|
| 2025 | $11,790 +2% | $483,000 |
| 2024 | $11,563 +1.9% | $483,000 +24.6% |
| 2023 | $11,343 +3.6% | $387,660 |
Find assessor info on the county website
Neighborhood: 06897
Nearby schools
GreatSchools rating
- 9/10Cider Mill SchoolGrades: 3-5Distance: 3.3 mi
- 9/10Middlebrook SchoolGrades: 6-8Distance: 3.1 mi
- 10/10Wilton High SchoolGrades: 9-12Distance: 3 mi
Schools provided by the listing agent
- Elementary: Miller-Driscoll
- Middle: Middlebrook,Cider Mill
- High: Wilton
Source: Smart MLS. This data may not be complete. We recommend contacting the local school district to confirm school assignments for this home.
Get pre-qualified for a loan
At Zillow Home Loans, we can pre-qualify you in as little as 5 minutes with no impact to your credit score.An equal housing lender. NMLS #10287.
Sell for more on Zillow
Get a Zillow Showcase℠ listing at no additional cost and you could sell for .
$1,038,000
2% more+$20,760
With Zillow Showcase(estimated)$1,058,760

