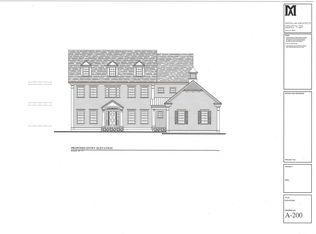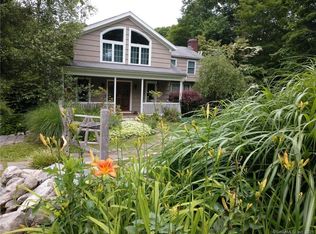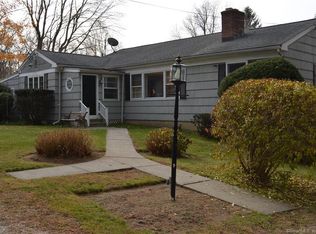Sold for $1,200,000
$1,200,000
48 Wilton Road West, Ridgefield, CT 06877
4beds
2,951sqft
Single Family Residence
Built in 1956
1 Acres Lot
$-- Zestimate®
$407/sqft
$6,583 Estimated rent
Home value
Not available
Estimated sales range
Not available
$6,583/mo
Zestimate® history
Loading...
Owner options
Explore your selling options
What's special
Fantastic 4-Bedroom, 3.5-Bath Colonial Split-Level with a Contemporary Vibe Located in desirable Southern Ridgefield, this stylish home sits on a beautiful, level 1-plus acre lot with an expansive backyard-perfect for play, entertaining, or peaceful relaxation. A blend of classic charm and modern flair, this spacious home offers a unique layout and plenty of room to live and grow. A major remodel in 2004 transformed this home, adding a second primary bedroom suite, an expanded kitchen, a new deck, a new roof, a new three-car garage, and all new exterior windows, and a new mudroom, just to name a few upgrades! There's also a bonus room above the garage with an additional 600 square feet waiting to be finished, perfect for a home office, gym, or guest suite. Plus, a charming she-shed/barn in the backyard provides additional storage or creative space, plus, there is an additional workshop next to the garage. Just turn right and in a few minutes you are in the amazing downtown Ridgefield. Shops, restuarants, entertainment and so much more. HIGHEST AND BEST BY MONDAY 12 NOON Please note the property has an electric fence.
Zillow last checked: 8 hours ago
Listing updated: August 19, 2025 at 05:46am
Listed by:
Barbara Reiss 203-526-9323,
William Pitt Sotheby's Int'l 203-438-9531
Bought with:
Matt Streaman, RES.0815442
RE/MAX Right Choice
Source: Smart MLS,MLS#: 24088803
Facts & features
Interior
Bedrooms & bathrooms
- Bedrooms: 4
- Bathrooms: 5
- Full bathrooms: 3
- 1/2 bathrooms: 2
Primary bedroom
- Features: Full Bath, Hardwood Floor
- Level: Upper
Bedroom
- Features: Skylight, Full Bath, Hardwood Floor
- Level: Upper
Bedroom
- Features: Hardwood Floor
- Level: Upper
Bedroom
- Features: Half Bath, Laminate Floor
- Level: Lower
Dining room
- Features: Built-in Features, Hardwood Floor
- Level: Main
Living room
- Features: Vaulted Ceiling(s), Wood Stove, Hardwood Floor
- Level: Main
Heating
- Hot Water, Oil
Cooling
- Central Air
Appliances
- Included: Electric Cooktop, Oven/Range, Microwave, Refrigerator, Dishwasher, Water Heater
- Laundry: Upper Level, Mud Room
Features
- Open Floorplan
- Basement: Full
- Attic: Pull Down Stairs
- Number of fireplaces: 2
Interior area
- Total structure area: 2,951
- Total interior livable area: 2,951 sqft
- Finished area above ground: 2,951
Property
Parking
- Total spaces: 5
- Parking features: Attached, Paved
- Attached garage spaces: 3
Features
- Levels: Multi/Split
- Patio & porch: Deck, Patio
- Exterior features: Garden, Stone Wall
Lot
- Size: 1 Acres
- Features: Few Trees, Level
Details
- Additional structures: Shed(s)
- Parcel number: 281202
- Zoning: RAA
Construction
Type & style
- Home type: SingleFamily
- Architectural style: Colonial,Split Level
- Property subtype: Single Family Residence
Materials
- Clapboard
- Foundation: Concrete Perimeter
- Roof: Asphalt
Condition
- New construction: No
- Year built: 1956
Utilities & green energy
- Sewer: Septic Tank
- Water: Well
Community & neighborhood
Community
- Community features: Basketball Court, Golf, Health Club, Library, Park, Tennis Court(s)
Location
- Region: Ridgefield
- Subdivision: South Ridgefield
Price history
| Date | Event | Price |
|---|---|---|
| 8/18/2025 | Sold | $1,200,000+20.2%$407/sqft |
Source: | ||
| 6/11/2025 | Pending sale | $998,000$338/sqft |
Source: | ||
| 4/25/2025 | Listed for sale | $998,000+178.2%$338/sqft |
Source: | ||
| 3/23/1999 | Sold | $358,750+18%$122/sqft |
Source: | ||
| 4/1/1998 | Sold | $304,000+7.8%$103/sqft |
Source: | ||
Public tax history
| Year | Property taxes | Tax assessment |
|---|---|---|
| 2025 | $14,347 +3.9% | $523,810 |
| 2024 | $13,802 +2.1% | $523,810 |
| 2023 | $13,520 +0.3% | $523,810 +10.5% |
Find assessor info on the county website
Neighborhood: 06877
Nearby schools
GreatSchools rating
- 8/10Branchville Elementary SchoolGrades: K-5Distance: 2.6 mi
- 9/10East Ridge Middle SchoolGrades: 6-8Distance: 2 mi
- 10/10Ridgefield High SchoolGrades: 9-12Distance: 6 mi
Get pre-qualified for a loan
At Zillow Home Loans, we can pre-qualify you in as little as 5 minutes with no impact to your credit score.An equal housing lender. NMLS #10287.


