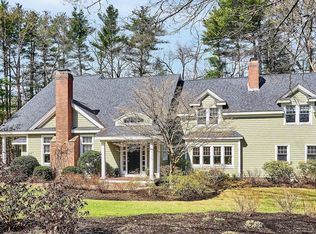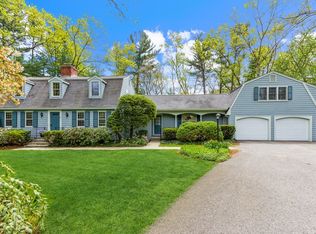Sold for $1,375,000
$1,375,000
48 Wilson Rd, Concord, MA 01742
4beds
2,866sqft
Single Family Residence
Built in 1956
0.77 Acres Lot
$1,912,300 Zestimate®
$480/sqft
$6,286 Estimated rent
Home value
$1,912,300
$1.72M - $2.14M
$6,286/mo
Zestimate® history
Loading...
Owner options
Explore your selling options
What's special
BEST VALUE in a PRICELESS LOCATION! Find infinite possibilities for this classic Colonial sited on 3/4 acre close to Concord center, meticulously and lovingly maintained by the original family! ENDLESS POTENTIAL to update or expand with a large, private yard. The 1st floor offers ideal living and entertaining space in the fireplaced, oversized living room, large dining room w/ custom built-ins, eat in kitchen, 1st floor playroom, den or office with outside access, a 3 season breezeway and half bath. The flexible 2nd floor offers 4 sizable bedrooms or 3 bedrooms plus office, a full bath and ample room to add another bath. Lots of living space in the finished, fireplaced LL with new flooring, custom built ins and cedar closets. Enjoy the landscaped lot with plenty of space for gardening, relaxing on the patio and fun outdoor activities. Live close to the center - train, restaurants, parks, shops and excellent school system. It's your time to take advantage of this rare opportunity!
Zillow last checked: 8 hours ago
Listing updated: March 07, 2023 at 06:14am
Listed by:
Dolores Granato 978-837-2127,
Barrett Sotheby's International Realty 978-369-6453
Bought with:
Evarts + McLean Group
Compass
Source: MLS PIN,MLS#: 73071571
Facts & features
Interior
Bedrooms & bathrooms
- Bedrooms: 4
- Bathrooms: 2
- Full bathrooms: 1
- 1/2 bathrooms: 1
Primary bedroom
- Features: Walk-In Closet(s), Flooring - Hardwood
- Level: Second
- Area: 221
- Dimensions: 17 x 13
Bedroom 2
- Features: Closet, Flooring - Hardwood
- Level: Second
- Area: 156
- Dimensions: 13 x 12
Bedroom 3
- Features: Closet, Flooring - Hardwood
- Level: Second
- Area: 143
- Dimensions: 13 x 11
Bedroom 4
- Features: Closet, Flooring - Hardwood
- Level: Second
- Area: 156
- Dimensions: 13 x 12
Primary bathroom
- Features: No
Bathroom 1
- Features: Bathroom - Half
- Level: First
Bathroom 2
- Features: Bathroom - Full, Bathroom - Tiled With Tub & Shower, Pedestal Sink
- Level: Second
Dining room
- Features: Closet/Cabinets - Custom Built, Flooring - Hardwood, Wainscoting
- Level: First
- Area: 156
- Dimensions: 13 x 12
Family room
- Features: Closet/Cabinets - Custom Built
- Level: Basement
- Area: 264
- Dimensions: 24 x 11
Kitchen
- Features: Flooring - Laminate, Dining Area, Pantry
- Level: First
- Area: 156
- Dimensions: 13 x 12
Living room
- Features: Flooring - Hardwood, Window(s) - Picture
- Level: First
- Area: 325
- Dimensions: 25 x 13
Heating
- Central, Baseboard, Oil
Cooling
- None
Appliances
- Included: Tankless Water Heater, Range, Dishwasher, Microwave, Refrigerator, Washer, Dryer
- Laundry: Electric Dryer Hookup, Washer Hookup, Sink, In Basement
Features
- Closet/Cabinets - Custom Built, Cedar Closet(s), Pantry, Study, Game Room
- Flooring: Laminate, Hardwood, Flooring - Hardwood
- Windows: Storm Window(s)
- Basement: Full,Finished,Walk-Out Access,Interior Entry
- Number of fireplaces: 2
- Fireplace features: Family Room, Living Room
Interior area
- Total structure area: 2,866
- Total interior livable area: 2,866 sqft
Property
Parking
- Total spaces: 8
- Parking features: Attached, Paved Drive, Off Street, Paved
- Attached garage spaces: 2
- Uncovered spaces: 6
Features
- Patio & porch: Porch - Enclosed, Patio
- Exterior features: Porch - Enclosed, Patio, Rain Gutters, Storage, Sprinkler System
Lot
- Size: 0.77 Acres
- Features: Level
Details
- Parcel number: 454271
- Zoning: RES A
Construction
Type & style
- Home type: SingleFamily
- Architectural style: Colonial,Garrison
- Property subtype: Single Family Residence
Materials
- Frame
- Foundation: Concrete Perimeter
- Roof: Shingle
Condition
- Year built: 1956
Utilities & green energy
- Electric: Circuit Breakers
- Sewer: Private Sewer
- Water: Public
- Utilities for property: for Electric Oven, for Electric Dryer, Washer Hookup
Community & neighborhood
Community
- Community features: Public Transportation, Shopping, Pool, Tennis Court(s), Park, Walk/Jog Trails, Golf, Medical Facility, Laundromat, Bike Path, Conservation Area, Highway Access, House of Worship, Private School, Public School
Location
- Region: Concord
Other
Other facts
- Listing terms: Contract
- Road surface type: Paved
Price history
| Date | Event | Price |
|---|---|---|
| 3/6/2023 | Sold | $1,375,000+22.2%$480/sqft |
Source: MLS PIN #73071571 Report a problem | ||
| 1/24/2023 | Contingent | $1,125,000$393/sqft |
Source: MLS PIN #73071571 Report a problem | ||
| 1/18/2023 | Listed for sale | $1,125,000$393/sqft |
Source: MLS PIN #73071571 Report a problem | ||
Public tax history
| Year | Property taxes | Tax assessment |
|---|---|---|
| 2025 | $27,122 +40.3% | $2,045,400 +38.9% |
| 2024 | $19,334 +15.9% | $1,472,500 +14.4% |
| 2023 | $16,676 +8.3% | $1,286,700 +23.4% |
Find assessor info on the county website
Neighborhood: 01742
Nearby schools
GreatSchools rating
- 7/10Willard SchoolGrades: PK-5Distance: 2.2 mi
- 8/10Concord Middle SchoolGrades: 6-8Distance: 1.7 mi
- 10/10Concord Carlisle High SchoolGrades: 9-12Distance: 1.7 mi
Schools provided by the listing agent
- Elementary: Willard
- Middle: Concord Middle
- High: Cchs
Source: MLS PIN. This data may not be complete. We recommend contacting the local school district to confirm school assignments for this home.
Get a cash offer in 3 minutes
Find out how much your home could sell for in as little as 3 minutes with a no-obligation cash offer.
Estimated market value$1,912,300
Get a cash offer in 3 minutes
Find out how much your home could sell for in as little as 3 minutes with a no-obligation cash offer.
Estimated market value
$1,912,300

