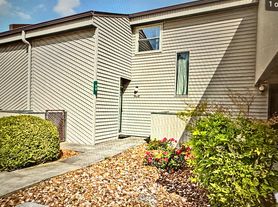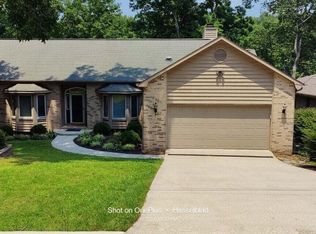Welcome to 48 Wilshire Heights Drive, a spacious and well-maintained 4-bedroom, 2.5-bathroom home located in the heart of Fairfield Glade Crossville's premier resort-style community.
Included in Rent:
Water, sewer, trash pickup, and access to all of Fairfield Glade's amenities golf courses, swimming pools, fitness center, hiking trails, lakes, tennis courts, and more!
Location:
Nestled in a quiet cul-de-sac just minutes from restaurants, shopping, and Fairfield Glade's recreational amenities. Enjoy the lifestyle of East Tennessee's beautiful Cumberland Plateau, with nearby access to scenic parks and outdoor adventures.
General Rules & Policies:
No Smoking: Smoking or vaping is strictly prohibited inside the home, garage, or within 25 feet of the property.
No Illegal Activity: The property must not be used for any unlawful purposes or activities.
No Damage: Tenants are responsible for maintaining the property in clean, undamaged condition. Any damage beyond normal wear and tear will be deducted from the security deposit.
Occupancy Limit: Maximum occupancy of [8] persons.
Pet Policy: [Small pets considered with prior approval and additional pet deposit].
Maintenance: Tenant must promptly report maintenance issues. Tenant is responsible for routine upkeep (e.g., changing air filters, mowing if required).
Alterations: No structural changes, painting, or alterations may be made without prior written approval from the landlord.
HOA Rules: Tenant agrees to comply with all Fairfield Glade HOA rules and regulations.
Apartment for rent
Accepts Zillow applications
$2,000/mo
48 Wilshire Heights Dr, Fairfield Glade, TN 38558
4beds
1,754sqft
Price may not include required fees and charges.
Apartment
Available now
Small dogs OK
Central air
In unit laundry
-- Parking
Wall furnace
What's special
Quiet cul-de-sac
- 33 days |
- -- |
- -- |
Travel times
Facts & features
Interior
Bedrooms & bathrooms
- Bedrooms: 4
- Bathrooms: 3
- Full bathrooms: 2
- 1/2 bathrooms: 1
Heating
- Wall Furnace
Cooling
- Central Air
Appliances
- Included: Dishwasher, Dryer, Freezer, Oven, Refrigerator, Washer
- Laundry: In Unit
Features
- Flooring: Hardwood
Interior area
- Total interior livable area: 1,754 sqft
Property
Parking
- Details: Contact manager
Features
- Exterior features: Heating system: Wall
Details
- Parcel number: 077BF00100C048
Construction
Type & style
- Home type: Apartment
- Property subtype: Apartment
Building
Management
- Pets allowed: Yes
Community & HOA
Community
- Features: Fitness Center, Pool
HOA
- Amenities included: Fitness Center, Pool
Location
- Region: Fairfield Glade
Financial & listing details
- Lease term: 1 Year
Price history
| Date | Event | Price |
|---|---|---|
| 10/3/2025 | Listed for rent | $2,000$1/sqft |
Source: Zillow Rentals | ||
| 7/8/2025 | Listing removed | $2,000$1/sqft |
Source: Zillow Rentals | ||
| 6/23/2025 | Listed for rent | $2,000$1/sqft |
Source: Zillow Rentals | ||
| 6/18/2025 | Sold | $245,000-3.9%$140/sqft |
Source: | ||
| 5/1/2025 | Pending sale | $254,900$145/sqft |
Source: | ||

