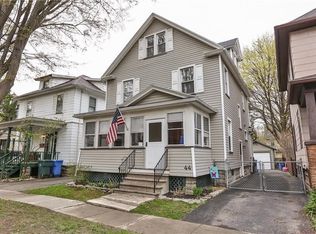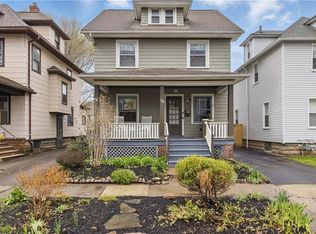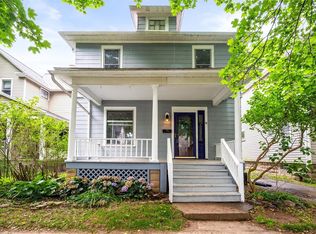Closed
$206,000
48 Wilmington St, Rochester, NY 14620
3beds
1,687sqft
Single Family Residence
Built in 1900
4,238.39 Square Feet Lot
$227,100 Zestimate®
$122/sqft
$2,054 Estimated rent
Maximize your home sale
Get more eyes on your listing so you can sell faster and for more.
Home value
$227,100
$213,000 - $243,000
$2,054/mo
Zestimate® history
Loading...
Owner options
Explore your selling options
What's special
Looking for a charming, character-filled home nestled in the historic Swillburg neighborhood? This is your answer. Step inside & fall in love with the timeless beauty of original hardwood floors & trim that flow seamlessly throughout the house. Large windows in every room fill the space with warm, inviting natural light. A spacious fenced-in backyard is perfect for gatherings, barbecues, or simply unwinding after a long day. Imagine sipping your morning coffee on the large front porch while enjoying a vibrant community around you. With ample local businesses, eateries, and community gardens, Swillburg offers the feel of a village with all the amenities of city life. Plus, it's conveniently located near the University of Rochester, Highland Park, Dryden Theater and the George Eastman House. Enjoy peace of mind for years to come with a full tear-off roof completed in 2018, brand new water heater installed in 2019 & fully upgraded electric throughout. Greenlight fiber internet is also connected. Don't miss your chance to own a piece of Swillburg's history while enjoying the comfort and convenience of modern living. Schedule your viewing today! All offers due Tuesday, Oct. 3rd @ 12pm.
Zillow last checked: 8 hours ago
Listing updated: November 09, 2023 at 01:54pm
Listed by:
James Ashbery 585-350-8238,
Brix & Maven Realty Group LLC
Bought with:
Tracey A. Dedee, 10301204221
Keller Williams Realty Greater Rochester
Source: NYSAMLSs,MLS#: R1500156 Originating MLS: Rochester
Originating MLS: Rochester
Facts & features
Interior
Bedrooms & bathrooms
- Bedrooms: 3
- Bathrooms: 1
- Full bathrooms: 1
Heating
- Gas, Forced Air
Cooling
- Window Unit(s)
Appliances
- Included: Dryer, Dishwasher, Disposal, Gas Oven, Gas Range, Gas Water Heater, Microwave, Refrigerator, Washer
Features
- Separate/Formal Dining Room, Entrance Foyer, Pantry, Walk-In Pantry, Natural Woodwork, Window Treatments, Programmable Thermostat
- Flooring: Hardwood, Varies
- Windows: Drapes
- Basement: Full
- Has fireplace: No
Interior area
- Total structure area: 1,687
- Total interior livable area: 1,687 sqft
Property
Parking
- Parking features: No Garage
Features
- Patio & porch: Open, Patio, Porch
- Exterior features: Blacktop Driveway, Fence, Patio
- Fencing: Partial
Lot
- Size: 4,238 sqft
- Dimensions: 35 x 121
- Features: Residential Lot
Details
- Parcel number: 26140012174000040550000000
- Special conditions: Standard
Construction
Type & style
- Home type: SingleFamily
- Architectural style: Two Story
- Property subtype: Single Family Residence
Materials
- Shake Siding, Copper Plumbing
- Foundation: Block
- Roof: Asphalt
Condition
- Resale
- Year built: 1900
Utilities & green energy
- Electric: Circuit Breakers
- Sewer: Connected
- Water: Connected, Public
- Utilities for property: Cable Available, High Speed Internet Available, Sewer Connected, Water Connected
Community & neighborhood
Location
- Region: Rochester
- Subdivision: Webster & Salmon Re
Other
Other facts
- Listing terms: Cash,Conventional,FHA,VA Loan
Price history
| Date | Event | Price |
|---|---|---|
| 11/9/2023 | Sold | $206,000+48.2%$122/sqft |
Source: | ||
| 10/4/2023 | Pending sale | $139,000$82/sqft |
Source: | ||
| 9/28/2023 | Listed for sale | $139,000+152.7%$82/sqft |
Source: | ||
| 11/15/2006 | Sold | $55,000$33/sqft |
Source: Public Record Report a problem | ||
Public tax history
| Year | Property taxes | Tax assessment |
|---|---|---|
| 2024 | -- | $170,500 +36.4% |
| 2023 | -- | $125,000 |
| 2022 | -- | $125,000 |
Find assessor info on the county website
Neighborhood: Swillburg
Nearby schools
GreatSchools rating
- 2/10School 35 PinnacleGrades: K-6Distance: 0.2 mi
- 3/10School Of The ArtsGrades: 7-12Distance: 1.4 mi
- 1/10James Monroe High SchoolGrades: 9-12Distance: 0.7 mi
Schools provided by the listing agent
- District: Rochester
Source: NYSAMLSs. This data may not be complete. We recommend contacting the local school district to confirm school assignments for this home.


