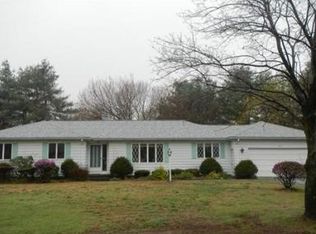OPEN HOUSE CANCELLED. OFFER ACCEPTED. Right out of HGTV, this home will tick every box on your wishlist! Where to begin? Enchanting, professionally landscaped grounds with fully fenced yard, composite deck, stone steps, paver walkway, & patio w/integrated gas fire pit. Inside, essentially everything is new including the spectacular cook's kitchen with substantial island, gorgeous quartz countertops, top of the line stainless appliances, and desirable open floor plan. Main bath includes an elegant soaking tub and oversized, glass enclosed shower, while all baths are remodeled and beautifully designed. The living room boasts sliders to the deck, tray ceiling and masonry fireplace with new gas insert and blower. From the irrigation system to the appliances, virtually everything is new. Super convenient location too! Please see feature sheet for all of the additional details. Act now.
This property is off market, which means it's not currently listed for sale or rent on Zillow. This may be different from what's available on other websites or public sources.
