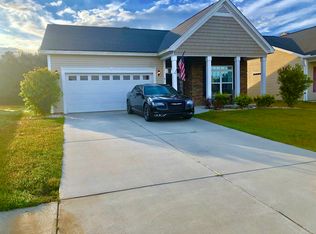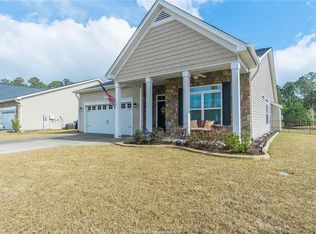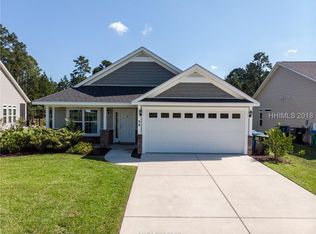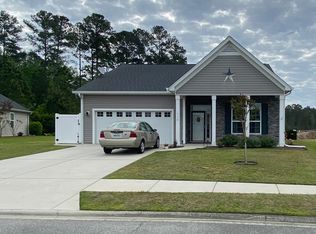Stunning home combines the perfect balance of living space and private bedroom suites. The foyer gives wall space and definition for special pieces and leads to am open floor great room, kitchen, and dining. Owner's Suite off of the rear of the home takes advantage of lake views & features a tile and glass shower in the en-suite. Wood floors throughout the living areas. Kitchen is completely equipped with 42'' cabinets in decorator finish, granite countertops, and all stainless appliances. Finished with insulated garage. A recent addition provides a Carolina room or den. The rear yard is fenced with landscape and lake view. Move in Ready
This property is off market, which means it's not currently listed for sale or rent on Zillow. This may be different from what's available on other websites or public sources.




